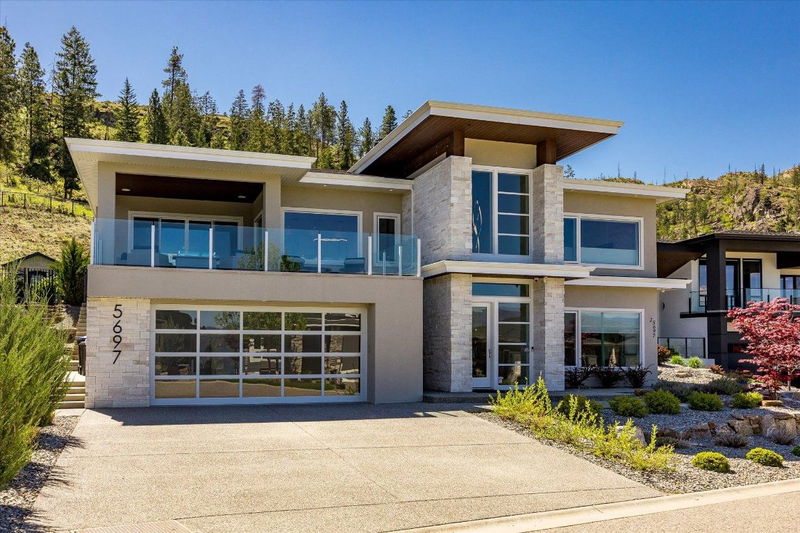Caractéristiques principales
- MLS® #: 10346524
- ID de propriété: SIRC2414571
- Type de propriété: Résidentiel, Maison unifamiliale détachée
- Aire habitable: 4 220 pi.ca.
- Grandeur du terrain: 0,30 ac
- Construit en: 2018
- Chambre(s) à coucher: 5
- Salle(s) de bain: 3+2
- Inscrit par:
- Coldwell Banker Horizon Realty
Description de la propriété
STUNNING HIGH END ENTERTAINERS' DREAM HOME. This masterpiece has captured every detail, from the design and layout, to the private backyard oasis, in one of Kelowna's most highly sought after neighbourhoods. The chef's kitchen is immaculately designed, complete full length cabinetry and a hidden pantry. In-ceiling speakers add ambiance inside and out, with Sonos amplifying the zones on the front deck and by the pool too. All landscaping is deer resistant and the backyard offers a salt-water pool, hot tub, and wired pool house, plus a nice patch of lawn for bare feet. SOLAR PANELS on the roof offset your energy costs, plus the Energuide rating is a stellar 56 ~ highly efficient, with on demand hot water and UV light for the home air too! Upstairs also offers a spacious primary with a luxury spa-inspired en-suite, heated tile floors and large walk-in closet. Two more bedrooms share a jack-and-jill bathroom, and the laundry room is beautiful. This custom built CHERRY LANE HOME lacks for nothing, with a cozy family room, bedroom and full bathroom downstairs for guests, a one bedroom LEGAL SUITE with separate entrance, heating & cooling system, and laundry, AND a THREE CAR tandem GARAGE. Two wall beds also included. Check the feature sheet for additional highlights in this home, and we have floor plans and a virtual tour too. Fantastic neighbours, close to schools, shopping, hikings, trails and amenities, come and see why Kettle Valley is the perfect place to call home.
Pièces
- TypeNiveauDimensionsPlancher
- Chambre à coucherPrincipal9' 9" x 13' 2"Autre
- Chambre à coucherPrincipal14' 2" x 11' 6"Autre
- SalonPrincipal16' 9.6" x 13' 5"Autre
- CuisinePrincipal14' 5" x 15' 9.9"Autre
- Salle de bainsPrincipal4' 9.9" x 11' 2"Autre
- Salle de loisirsPrincipal25' 9.9" x 24' 8"Autre
- VestibulePrincipal5' 9" x 10' 5"Autre
- ServicePrincipal7' 9.6" x 14'Autre
- AutrePrincipal32' 3.9" x 25' 6"Autre
- Autre2ième étage6' 6.9" x 4' 6"Autre
- Chambre à coucher2ième étage13' 11" x 15' 9"Autre
- Chambre à coucher2ième étage13' 3.9" x 126'Autre
- Salle de bains2ième étage13' 5" x 13' 8"Autre
- Autre2ième étage5' 11" x 15' 9.9"Autre
- Chambre à coucher principale2ième étage15' 11" x 15' 9"Autre
- Salle de bains2ième étage8' 6.9" x 8' 6"Autre
- Salle à manger2ième étage13' 9.9" x 15'Autre
- Cuisine2ième étage10' 9" x 18' 6"Autre
- Salon2ième étage19' x 17' 9.6"Autre
- Garde-manger2ième étage10' 8" x 8' 6.9"Autre
- Salle de lavage2ième étage5' 9" x 9' 5"Autre
- Salle de jeuxPrincipal12' 3" x 15' 6.9"Autre
- AutrePrincipal3' 3.9" x 7' 3"Autre
Agents de cette inscription
Demandez plus d’infos
Demandez plus d’infos
Emplacement
5697 Jasper Way, Kelowna, British Columbia, V1W 5L7 Canada
Autour de cette propriété
En savoir plus au sujet du quartier et des commodités autour de cette résidence.
- 23.42% 35 to 49 年份
- 21.27% 50 to 64 年份
- 12.4% 65 to 79 年份
- 9.44% 10 to 14 年份
- 9.26% 20 to 34 年份
- 8.46% 15 to 19 年份
- 8.26% 5 to 9 年份
- 4.73% 0 to 4 年份
- 2.75% 80 and over
- Households in the area are:
- 88.73% Single family
- 9.39% Single person
- 1.88% Multi person
- 0% Multi family
- 183 966 $ Average household income
- 76 987 $ Average individual income
- People in the area speak:
- 90.24% English
- 2.29% German
- 1.45% English and non-official language(s)
- 1.24% Mandarin
- 1.24% Yue (Cantonese)
- 1.04% French
- 0.83% Spanish
- 0.62% Dutch
- 0.62% English and French
- 0.41% Polish
- Housing in the area comprises of:
- 84.96% Single detached
- 6.62% Row houses
- 6.02% Duplex
- 1.8% Semi detached
- 0.6% Apartment 1-4 floors
- 0% Apartment 5 or more floors
- Others commute by:
- 4.16% Other
- 1.19% Public transit
- 1.19% Bicycle
- 0% Foot
- 25.23% High school
- 23.78% Bachelor degree
- 22.1% College certificate
- 9.62% Post graduate degree
- 8.78% Did not graduate high school
- 7.66% Trade certificate
- 2.83% University certificate
- The average are quality index for the area is 1
- The area receives 162.78 mm of precipitation annually.
- The area experiences 7.39 extremely hot days (31.38°C) per year.
Demander de l’information sur le quartier
En savoir plus au sujet du quartier et des commodités autour de cette résidence
Demander maintenantCalculatrice de versements hypothécaires
- $
- %$
- %
- Capital et intérêts 10 742 $ /mo
- Impôt foncier n/a
- Frais de copropriété n/a

