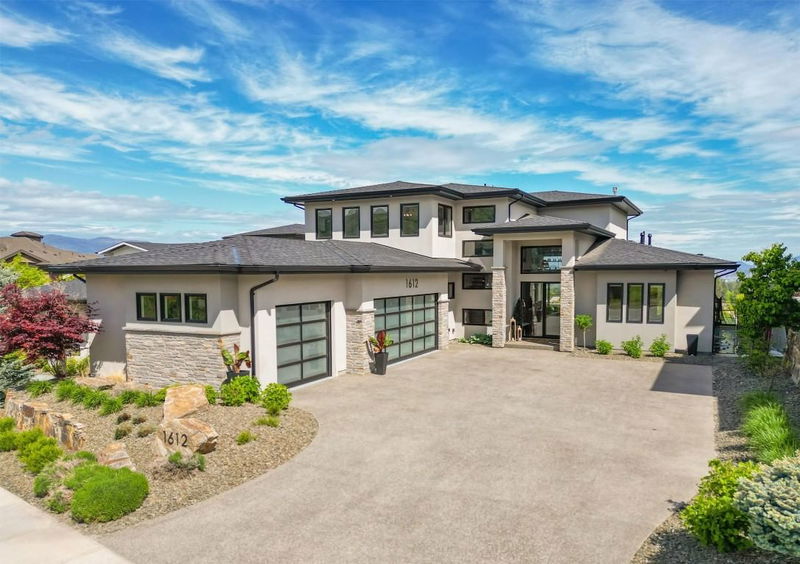Caractéristiques principales
- MLS® #: 10346979
- ID de propriété: SIRC2411951
- Type de propriété: Résidentiel, Maison unifamiliale détachée
- Aire habitable: 5 835 pi.ca.
- Grandeur du terrain: 0,24 ac
- Construit en: 2018
- Chambre(s) à coucher: 4
- Salle(s) de bain: 4+2
- Stationnement(s): 6
- Inscrit par:
- RE/MAX Kelowna
Description de la propriété
Stunning Executive Home with Panoramic Lake Views in Upper Mission. A DeBruin Custom Home, set on a prestigious private cul-de-sac in the sought-after Upper Ponds Neighborhood. Modern and Classic elegance with contemporary flair. With over 5,200 sq. ft. of luxurious living space, this 4-bedroom + Den, 6-bathroom home is thoughtfully designed to accommodate the modern family while offering outstanding comfort and style. The upstairs bedrooms feature their own en-suites. The gourmet kitchen is a chef’s dream, with premium appliances, two ovens, two dishwashers, a butler’s pantry, a hideaway coffee station, and duelling islands. Enjoy both formal and casual entertaining in the open-concept living and dining areas, enhanced by Sonos sound, elegant architectural details, and nano doors that lead to an outdoor oasis. Outside, enjoy seamless indoor-outdoor living, with a built-in BBQ, fire pit, and a saltwater pool set against breathtaking lake views. The fully fenced yard also features a dog run and putting green. Every aspect of the home is fully automated and app-controlled. The lower level offers a spacious rec room, family room, and additional space ready to be customized into a media room or fifth bedroom. Located just minutes from Okanagan Lake beaches, world-renowned wineries, and shopping, Canyon Falls Middle School is just 1 km away + a new shopping center. You’ll love the lifestyle this home affords. This is a rare offering in one of Kelowna’s most desirable communities.
Pièces
- TypeNiveauDimensionsPlancher
- AutreSous-sol25' 2" x 19' 3"Autre
- Chambre à coucherSous-sol19' 9.6" x 14' 9"Autre
- Salle de bainsSous-sol4' 11" x 13'Autre
- Salle familialeSous-sol19' 9.6" x 14' 9"Autre
- RangementPrincipal12' 6.9" x 9' 5"Autre
- Garde-mangerPrincipal5' x 7'Autre
- Autre2ième étage10' 9.9" x 7' 3.9"Autre
- ServiceSous-sol12' 2" x 9' 3.9"Autre
- Salle familialeSous-sol19' 9.6" x 14' 9"Autre
- AutrePrincipal40' 6" x 21' 9"Autre
- AutrePrincipal7' 6.9" x 8' 6.9"Autre
- RangementPrincipal6' 6.9" x 4' 3"Autre
- VestibulePrincipal11' 6" x 12' 2"Autre
- Bureau à domicile2ième étage7' 3.9" x 14' 6"Autre
- Autre2ième étage8' 8" x 5'Autre
- FoyerPrincipal6' 8" x 9' 11"Autre
- SalonPrincipal20' 11" x 19' 6.9"Autre
- Salle à mangerPrincipal9' 6" x 16' 6"Autre
- CuisinePrincipal17' 6.9" x 19' 11"Autre
- AutrePrincipal5' x 6' 6"Autre
- VestibulePrincipal11' 6" x 12' 2"Autre
- Chambre à coucher principalePrincipal19' 5" x 14'Autre
- Salle de bainsPrincipal15' 9.6" x 13'Autre
- AutrePrincipal11' 3.9" x 15' 5"Autre
- Salle de lavagePrincipal13' 8" x 8'Autre
- AutrePrincipal7' 9.6" x 2' 9.9"Autre
- Chambre à coucher2ième étage13' 8" x 14' 8"Autre
- Salle de bains2ième étage11' 3" x 4' 11"Autre
- Chambre à coucher2ième étage13' x 16' 6.9"Autre
- Salle de bains2ième étage8' 5" x 9' 3.9"Autre
- Salle de loisirsSous-sol23' 9" x 38' 9"Autre
Agents de cette inscription
Demandez plus d’infos
Demandez plus d’infos
Emplacement
1612 Vincent Place, Kelowna, British Columbia, V1W 5N9 Canada
Autour de cette propriété
En savoir plus au sujet du quartier et des commodités autour de cette résidence.
Demander de l’information sur le quartier
En savoir plus au sujet du quartier et des commodités autour de cette résidence
Demander maintenantCalculatrice de versements hypothécaires
- $
- %$
- %
- Capital et intérêts 0
- Impôt foncier 0
- Frais de copropriété 0

