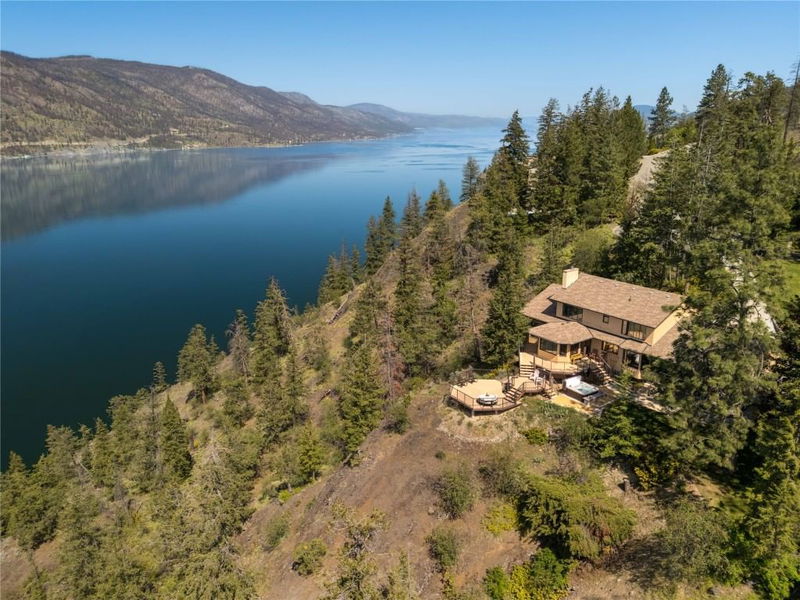Caractéristiques principales
- MLS® #: 10345132
- ID de propriété: SIRC2411916
- Type de propriété: Résidentiel, Maison unifamiliale détachée
- Aire habitable: 3 032 pi.ca.
- Grandeur du terrain: 3,59 ac
- Construit en: 1984
- Chambre(s) à coucher: 3
- Salle(s) de bain: 3
- Stationnement(s): 10
- Inscrit par:
- RE/MAX Kelowna - Stone Sisters
Description de la propriété
Perfectly positioned to capture sweeping lake and mountain views, this remarkable property was custom built to evoke a deep sense of peace, privacy, and connection with nature. From the moment you arrive through the secure gated entry, you’ll be captivated by the stillness—interrupted only by birdsong and the rustling of trees. Spanning over 3,000 square feet, the home offers three spacious bedrooms plus a versatile den, a beautifully updated kitchen, and both formal and relaxed living spaces thoughtfully designed for everyday comfort and effortless entertaining. Step outside into an entertainer’s paradise—an expansive, private outdoor setting where the views are endless and the atmosphere unforgettable. Set on a pristine 3.59-acre property, the level of privacy is unmatched. Whether it’s a lively celebration or a quiet evening beneath the stars, the intimate setting creates the perfect backdrop for meaningful moments. And yet, you’re only minutes to downtown Kelowna, the airport, award-winning wineries, and pristine beaches—offering the best of the Okanagan lifestyle at your fingertips. This is more than a house—it’s a home. Lovingly maintained and ready to be treasured, it’s a place that will stay in your heart, and your family, for generations to come.
Pièces
- TypeNiveauDimensionsPlancher
- RangementSupérieur8' 2" x 11' 6.9"Autre
- Chambre à coucher2ième étage12' 5" x 12'Autre
- Chambre à coucher2ième étage10' x 9' 9.9"Autre
- Chambre à coucher principale2ième étage12' x 15' 9.9"Autre
- Salle de loisirsSupérieur12' 9.6" x 19' 6.9"Autre
- AutreSupérieur7' 9.6" x 13' 3.9"Autre
- Salle familialePrincipal13' x 16' 9"Autre
- Salle à mangerPrincipal13' x 13' 9"Autre
- SalonPrincipal15' 6.9" x 12'Autre
- Solarium/VerrièrePrincipal11' x 14'Autre
- CuisinePrincipal10' 6.9" x 15' 3.9"Autre
- Coin repasPrincipal8' 9.6" x 9'Autre
- Salle de lavagePrincipal9' 9.9" x 13' 9.6"Autre
- BoudoirPrincipal10' 6" x 13' 9.6"Autre
Agents de cette inscription
Demandez plus d’infos
Demandez plus d’infos
Emplacement
1252 Kyndree Court, Kelowna, British Columbia, V1V 1H1 Canada
Autour de cette propriété
En savoir plus au sujet du quartier et des commodités autour de cette résidence.
Demander de l’information sur le quartier
En savoir plus au sujet du quartier et des commodités autour de cette résidence
Demander maintenantCalculatrice de versements hypothécaires
- $
- %$
- %
- Capital et intérêts 0
- Impôt foncier 0
- Frais de copropriété 0

