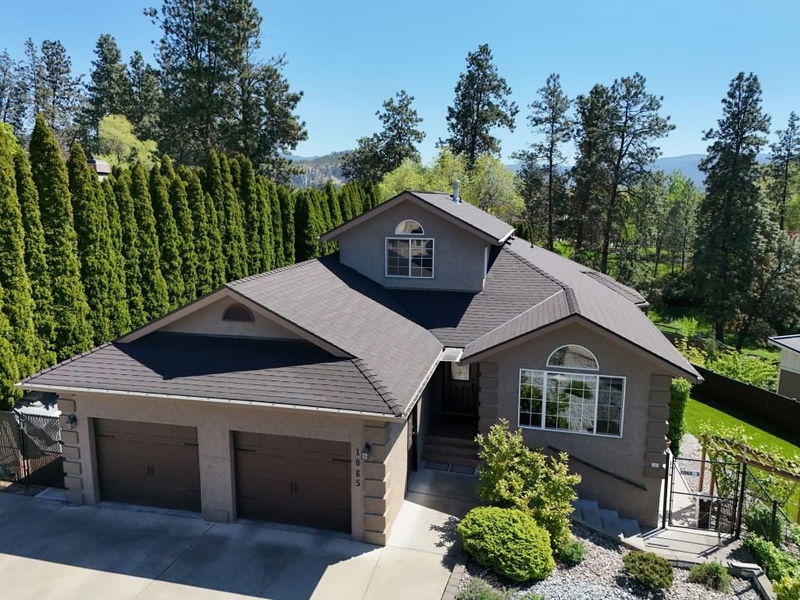Caractéristiques principales
- MLS® #: 10346683
- ID de propriété: SIRC2409401
- Type de propriété: Résidentiel, Maison unifamiliale détachée
- Aire habitable: 3 856 pi.ca.
- Grandeur du terrain: 0,25 ac
- Construit en: 1992
- Chambre(s) à coucher: 7
- Salle(s) de bain: 4+2
- Stationnement(s): 8
- Inscrit par:
- Realty One Real Estate Ltd
Description de la propriété
Tucked Quietly on one of Glenmore’s most Coveted Crescents, 1065 Waldie Court offers over 3,800 square feet of Warm, Graceful living—crafted for Families who believe that Home is where Legacy begins. This Elegant rancher walkout features 7 bedrooms + 6 bathrooms, including a bright 1-Bed Legal Suite with its own entrance + laundry—ideal for extended family or guests. A Third Suite Potential Downstairs given the other Two Bedrooms, Entrance and Living Space GARAGE: Ample Seasonal Storage, Vehicle + Toy Storage for Hobby enthusiasts.
MAIN FLOOR: Flows effortlessly with both a family room + formal living room, anchored by a walnut-finished kitchen with quartz countertops. VIEW: Step onto the recently resurfaced, view-facing Deck + take in the Peaceful Valley surroundings. DOWNSTAIRS: Covered patio walks out to a lush, private 0.25-acre yard.
BACKYARD: A living Tapestry—peach tree (400+ fruit/year), Italian plum, kiwi, black+green grapes, raspberries, blackberries, blueberries + strawberries. Concrete paths on both sides, garden beds, irrigation systems, lush lawn, fenced yard, RV parking + boat stalls all add to the home's rare versatility.
Located in a Quiet, Family-Friendly Enclave, this is more than just a Home—it’s a Legacy waiting to be lived.
Pièces
- TypeNiveauDimensionsPlancher
- Chambre à coucherSous-sol10' 2" x 14' 8"Autre
- Salle de bainsSous-sol5' 6" x 9'Autre
- Salle de bainsSous-sol5' 6" x 7'Autre
- CuisineSous-sol10' 3" x 14' 3"Autre
- Chambre à coucherSous-sol14' 6" x 10' 3.9"Autre
- Chambre à coucherSous-sol12' x 9' 6"Autre
- SalonSous-sol17' x 21' 6"Autre
- Salle de lavageSous-sol3' 6" x 7'Autre
- Salle familialeSous-sol11' 9" x 18'Autre
- Coin repasSous-sol7' x 7'Autre
- FoyerPrincipal5' 6" x 7' 6"Autre
- Salle à mangerPrincipal9' x 11'Autre
- Salle familialePrincipal12' x 17'Autre
- Salle de bainsPrincipal6' x 8' 6"Autre
- Chambre à coucherPrincipal10' x 11'Autre
- AutrePrincipal4' 6" x 5'Autre
- SalonPrincipal13' x 13' 6"Autre
- CuisinePrincipal15' x 11'Autre
- Salle de lavagePrincipal5' x 10'Autre
- Chambre à coucherPrincipal11' x 11'Autre
- Chambre à coucher principalePrincipal14' x 15'Autre
- Salle de bainsPrincipal23' x 25'Autre
- Chambre à coucher2ième étage13' 6" x 15' 6"Autre
- Autre2ième étage7' x 6'Autre
Agents de cette inscription
Demandez plus d’infos
Demandez plus d’infos
Emplacement
1065 Waldie Court, Kelowna, British Columbia, V1Y 9P8 Canada
Autour de cette propriété
En savoir plus au sujet du quartier et des commodités autour de cette résidence.
- 22.33% 35 à 49 ans
- 19.15% 50 à 64 ans
- 17.64% 20 à 34 ans
- 12.19% 65 à 79 ans
- 7.98% 10 à 14 ans
- 6.3% 15 à 19 ans
- 6.03% 5 à 9 ans
- 5.17% 0 à 4 ans ans
- 3.22% 80 ans et plus
- Les résidences dans le quartier sont:
- 77.24% Ménages unifamiliaux
- 17.41% Ménages d'une seule personne
- 3.86% Ménages de deux personnes ou plus
- 1.49% Ménages multifamiliaux
- 148 389 $ Revenu moyen des ménages
- 63 234 $ Revenu personnel moyen
- Les gens de ce quartier parlent :
- 87.62% Anglais
- 2.4% Arabe
- 1.98% Espagnol
- 1.48% Tagalog (pilipino)
- 1.44% Allemand
- 1.29% Anglais et langue(s) non officielle(s)
- 1.19% Français
- 1.14% Italien
- 0.89% Pendjabi
- 0.57% Anglais et français
- Le logement dans le quartier comprend :
- 61.31% Maison individuelle non attenante
- 19.13% Duplex
- 13% Maison en rangée
- 5.2% Appartement, moins de 5 étages
- 1.36% Maison jumelée
- 0% Appartement, 5 étages ou plus
- D’autres font la navette en :
- 4.01% Transport en commun
- 3.63% Marche
- 3.22% Vélo
- 1.54% Autre
- 27.1% Diplôme d'études secondaires
- 26.91% Certificat ou diplôme d'un collège ou cégep
- 15.6% Baccalauréat
- 14.06% Aucun diplôme d'études secondaires
- 8.53% Certificat ou diplôme d'apprenti ou d'une école de métiers
- 5.91% Certificat ou diplôme universitaire supérieur au baccalauréat
- 1.88% Certificat ou diplôme universitaire inférieur au baccalauréat
- L’indice de la qualité de l’air moyen dans la région est 1
- La région reçoit 140.07 mm de précipitations par année.
- La région connaît 7.39 jours de chaleur extrême (33.07 °C) par année.
Demander de l’information sur le quartier
En savoir plus au sujet du quartier et des commodités autour de cette résidence
Demander maintenantCalculatrice de versements hypothécaires
- $
- %$
- %
- Capital et intérêts 6 836 $ /mo
- Impôt foncier n/a
- Frais de copropriété n/a

