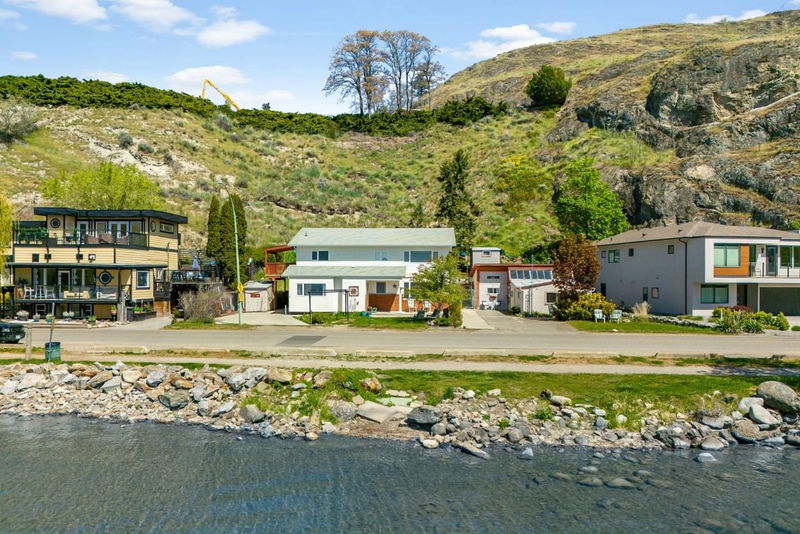Caractéristiques principales
- MLS® #: 10341298
- ID de propriété: SIRC2404662
- Type de propriété: Résidentiel, Maison unifamiliale détachée
- Aire habitable: 3 657 pi.ca.
- Grandeur du terrain: 0,24 ac
- Construit en: 1997
- Chambre(s) à coucher: 4
- Salle(s) de bain: 4+2
- Stationnement(s): 4
- Inscrit par:
- Vantage West Realty Inc.
Description de la propriété
Step into one of the most versatile and valuable properties in Kelowna—semi-lakefront, three income-generating suites, and mere steps from Knox Mountain's trails and downtown charm. Whether you're an investor seeking smart returns, a family craving flexible space, or dreaming of a vacation home with a serious upside, this one checks every box (and then some). Inside the 2,700 sq ft home, enjoy four bedrooms, four bathrooms, and sweeping views of the lake right across the street. The main home is bright and welcoming, with peaceful water views from the kitchen and living room—a daily reminder you’ve made it. Two separate suites, including a guest house, offer excellent mortgage relief or multi-generational living potential. And yes, paddle boarding before morning coffee is an actual possibility here. With Knox Mountain hiking out your back door, and Kelowna’s best restaurants, shops, and cafes just a short stroll away, this location blends nature and city life like few others can. Properties like this don’t come around often.
Pièces
- TypeNiveauDimensionsPlancher
- CuisinePrincipal9' 3" x 16' 8"Autre
- Salle de bainsPrincipal10' 9.6" x 9' 11"Autre
- Salle à mangerPrincipal13' 8" x 7' 6"Autre
- Autre2ième étage6' x 2' 11"Autre
- Cuisine2ième étage13' 6.9" x 15' 5"Autre
- SalonPrincipal17' 2" x 11' 5"Autre
- Salle de bainsPrincipal8' 9" x 4' 9"Autre
- Salle de bainsPrincipal6' 9.6" x 8' 9.9"Autre
- SalonPrincipal23' 11" x 15' 3"Autre
- CuisinePrincipal17' 2" x 11' 5"Autre
- FoyerPrincipal4' 8" x 5' 3"Autre
- Autre2ième étage26' 9.6" x 4' 9.6"Autre
- Salle de bains2ième étage9' 9" x 12'Autre
- Salle de bainsPrincipal5' 9.9" x 2' 11"Autre
- AutrePrincipal19' 8" x 11' 9.6"Autre
- Salon2ième étage27' 5" x 15' 5"Autre
- CuisinePrincipal13' 5" x 15' 3"Autre
- Chambre à coucher principalePrincipal14' 9" x 15' 6"Autre
- AutrePrincipal15' 6" x 9' 11"Autre
- Garde-mangerPrincipal3' 9.6" x 8' 9.6"Autre
- Chambre à coucher principalePrincipal14' 9.9" x 12' 9.9"Autre
- Chambre à coucherPrincipal9' x 11' 11"Autre
- Chambre à coucher2ième étage16' x 11' 9.6"Autre
- Salle de lavagePrincipal13' 5" x 5'Autre
Agents de cette inscription
Demandez plus d’infos
Demandez plus d’infos
Emplacement
457 Poplar Point Drive, Kelowna, British Columbia, V1Y 1Y2 Canada
Autour de cette propriété
En savoir plus au sujet du quartier et des commodités autour de cette résidence.
Demander de l’information sur le quartier
En savoir plus au sujet du quartier et des commodités autour de cette résidence
Demander maintenantCalculatrice de versements hypothécaires
- $
- %$
- %
- Capital et intérêts 0
- Impôt foncier 0
- Frais de copropriété 0

