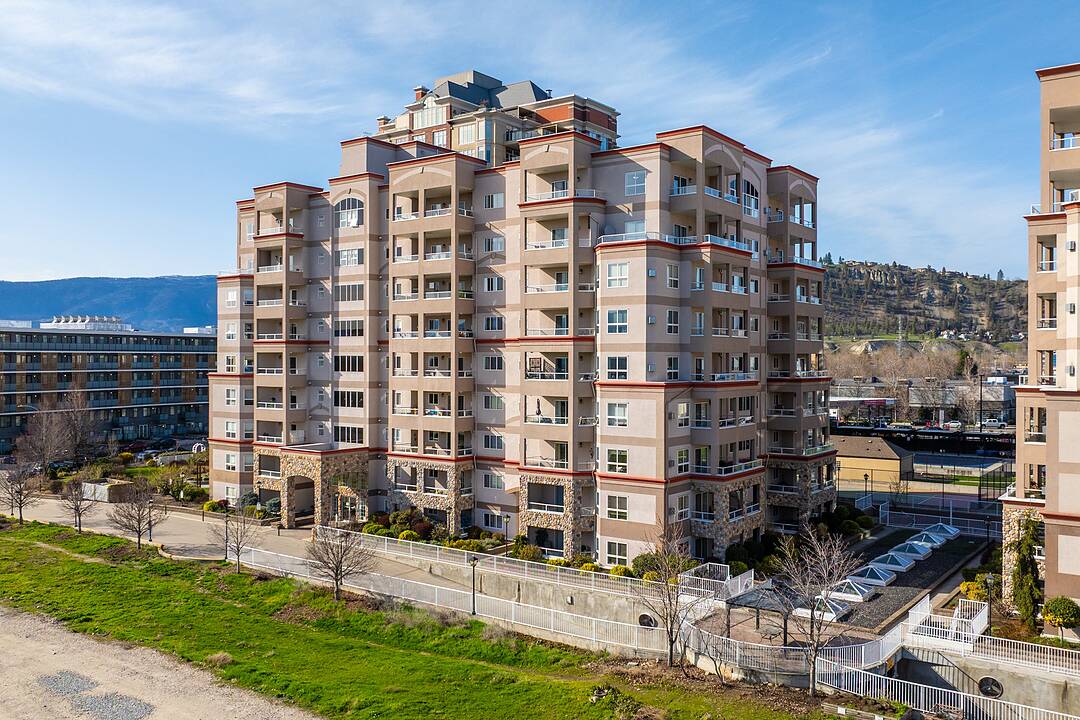Caractéristiques principales
- MLS® #: 10366023
- ID de propriété: SIRC2401213
- Type de propriété: Résidentiel, Appartement
- Genre: Moderne
- Aire habitable: 1 325 pi.ca.
- Construit en: 2008
- Chambre(s) à coucher: 2
- Salle(s) de bain: 2
- Stationnement(s): 1
- Inscrit par:
- Paul Cluff
Description de la propriété
Experience upscale living in this beautifully updated corner unit condo at the prestigious Mission Creek Towers. This two bedroom, two bathroom residence impresses with its modern elegance and timeless design. Enjoy the richness of luxury vinyl plank flooring, brand-new moldings, designer lighting, fresh paint throughout, and sleek hardware and fixtures that elevate every room. The sophisticated dual-tone kitchen is a showpiece, featuring stainless steel appliances, expansive countertops, and ample cabinetry, ideal for both everyday indulgence and entertaining guests. Flooded with natural light from multiple exposures, the spacious living area flows effortlessly onto two oversized patios, offering seamless indoor-outdoor living. The thoughtfully designed split floor plan ensures ultimate privacy, with a serene primary suite that includes a large walk-in closet with built-in organizers and a spa-inspired four piece ensuite. This home includes one secure, heated underground parking stall, with the option to rent an additional stall, plus a generously sized storage locker conveniently located on the same floor. Residents of this well maintained, quiet concrete building, enjoy access to resort-style amenities including an indoor swimming pool, hot tub, owner's lounge with full kitchen, putting green, and a beautifully landscaped courtyard. All of this is just a short stroll from Orchard Park Mall, the Mission Creek Greenway, top restaurants, grocery stores, and a major transit hub.
Téléchargements et médias
Caractéristiques
- Appareils ménagers en acier inox
- Appareils ménagers haut-de-gamme
- Balcon
- Climatisation centrale
- Club de yacht
- Cyclisme
- Espace de rangement
- Espace extérieur
- Foyer
- Garage
- Jardins
- Lac
- Patio
- Pavillon
- Pêche
- Piscine intérieure
- Piste de jogging / cyclable
- Plaisance
- Propriété de coin
- Randonnée
- Salle de bain attenante
- Salle de lavage
- Ski (Eau)
- Ski (Neige)
- Spa / bain tourbillon
- Stationnement
- Tennis
- Vignoble
- Ville
- Vin et vignoble
- Vinerie
- Vivre sur le campus
- Vue sur la montagne
Pièces
- TypeNiveauDimensionsPlancher
- SalonPrincipal20' 9.6" x 19' 6"Autre
- CuisinePrincipal12' 9.6" x 9' 3"Autre
- Chambre à coucher principalePrincipal13' 3.9" x 12' 9.9"Autre
- Salle de bainsPrincipal6' x 0' 11"Autre
- Chambre à coucherPrincipal11' 8" x 13' 6"Autre
- Salle de bainsPrincipal5' 9.6" x 9'Autre
- Salle de lavagePrincipal10' 6.9" x 8' 3.9"Autre
Contactez-moi pour plus d’informations
Emplacement
307-1967 Underhill Street, Kelowna, British Columbia, V1X 8C9 Canada
Autour de cette propriété
En savoir plus au sujet du quartier et des commodités autour de cette résidence.
Demander de l’information sur le quartier
En savoir plus au sujet du quartier et des commodités autour de cette résidence
Demander maintenantCalculatrice de versements hypothécaires
- $
- %$
- %
- Capital et intérêts 0
- Impôt foncier 0
- Frais de copropriété 0
Commercialisé par
Sotheby’s International Realty Canada
3477 Lakeshore Road, Suite 104
Kelowna, Colombie-Britannique, V1W 3S9

