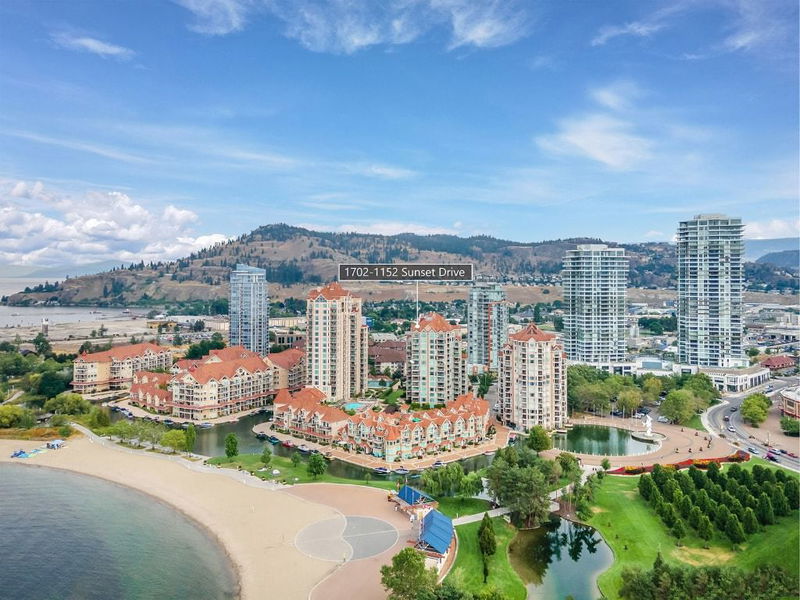Caractéristiques principales
- MLS® #: 10344355
- ID de propriété: SIRC2395865
- Type de propriété: Résidentiel, Condo
- Aire habitable: 2 992 pi.ca.
- Construit en: 1994
- Chambre(s) à coucher: 3
- Salle(s) de bain: 3+1
- Stationnement(s): 2
- Inscrit par:
- Realty One Real Estate Ltd
Description de la propriété
Now's your opportunity to own one of Kelowna’s most extraordinary lakefront penthouses. Spanning 3,000 sq ft of refined luxury, this meticulously renovated residence sits high above the city, offering sweeping panoramic views of Okanagan Lake, the bridge, the city skyline, and the sandy beach below. Elegantly renovated throughout, highlighted updates include crafted medieval walnut doors, refreshed window coverings, and a large gourmet kitchen with premium granite countertops complemented by state-of-the-art appliances. The vaulted living room, with its modern gas fireplace, overlooks the expansive views with access to one of your three private decks, perfect for sunrises with your morning coffee or sunsets with your favourite glass of Okanagan wine, selected directly from your temperature-controlled built-in wine library. The expansive primary bedroom, crowned with a vaulted ceiling, flows seamlessly from the walk-through closet with its custom-designed built-ins to the reimagined ensuite, now a spa-like haven with granite countertops, a grand floor-to-ceiling granite walk-in shower, and heated floors. The penthouse comes with two secure underground parking spots, a same floor storage room, and access to premium amenities including two pools, steam room and gym. There’s even an option for boat moorage in the Lagoon. Positioned in the heart of downtown Kelowna, you’ll enjoy unparalleled walkability to world-class dining, shopping, galleries, theatres, and the beach.
Pièces
- TypeNiveauDimensionsPlancher
- SalonPrincipal15' 2" x 13' 2"Autre
- Salle à mangerPrincipal10' 8" x 19' 3.9"Autre
- CuisinePrincipal11' 11" x 21'Autre
- Salle familialePrincipal13' 9" x 15' 9.6"Autre
- Chambre à coucher principalePrincipal14' x 24' 6.9"Autre
- Salle de bainsPrincipal8' 2" x 11' 3.9"Autre
- Chambre à coucherPrincipal12' 9.6" x 20' 3.9"Autre
- Salle de bainsPrincipal4' 11" x 10' 9.6"Autre
- Chambre à coucherPrincipal10' 9.6" x 11' 9"Autre
- Salle de bainsPrincipal10' 9.6" x 5'Autre
- AutrePrincipal4' 3" x 6' 11"Autre
- Coin repasPrincipal12' 9" x 11' 8"Autre
- Cave à vinPrincipal2' 9.6" x 10' 3.9"Autre
- Salle de lavagePrincipal8' 3" x 6' 6"Autre
- RangementPrincipal4' 6.9" x 12' 3"Autre
- FoyerPrincipal8' 6.9" x 8' 5"Autre
- Salle de loisirsPrincipal28' 5" x 14' 3"Autre
Agents de cette inscription
Demandez plus d’infos
Demandez plus d’infos
Emplacement
1152 Sunset Drive #1702, Kelowna, British Columbia, V1Y 9R7 Canada
Autour de cette propriété
En savoir plus au sujet du quartier et des commodités autour de cette résidence.
- 27.92% 20 to 34 years
- 21.24% 50 to 64 years
- 20.39% 35 to 49 years
- 15.93% 65 to 79 years
- 5.3% 80 and over
- 3.02% 0 to 4
- 2.19% 15 to 19
- 2.12% 5 to 9
- 1.9% 10 to 14
- Households in the area are:
- 49.42% Single person
- 42.4% Single family
- 7.79% Multi person
- 0.39% Multi family
- $124,056 Average household income
- $58,351 Average individual income
- People in the area speak:
- 90.31% English
- 2.76% French
- 1.96% German
- 1.34% English and non-official language(s)
- 0.85% Spanish
- 0.66% Dutch
- 0.63% Punjabi (Panjabi)
- 0.59% English and French
- 0.47% Hungarian
- 0.45% Russian
- Housing in the area comprises of:
- 39.54% Apartment 1-4 floors
- 37.92% Apartment 5 or more floors
- 15.03% Single detached
- 5.64% Duplex
- 1% Semi detached
- 0.88% Row houses
- Others commute by:
- 21% Foot
- 4.91% Other
- 3.98% Bicycle
- 1.9% Public transit
- 29.65% High school
- 22.14% College certificate
- 17.62% Bachelor degree
- 11.35% Trade certificate
- 9.13% Did not graduate high school
- 8.68% Post graduate degree
- 1.43% University certificate
- The average air quality index for the area is 1
- The area receives 140.07 mm of precipitation annually.
- The area experiences 7.39 extremely hot days (33.07°C) per year.
Demander de l’information sur le quartier
En savoir plus au sujet du quartier et des commodités autour de cette résidence
Demander maintenantCalculatrice de versements hypothécaires
- $
- %$
- %
- Capital et intérêts 12 202 $ /mo
- Impôt foncier n/a
- Frais de copropriété n/a

