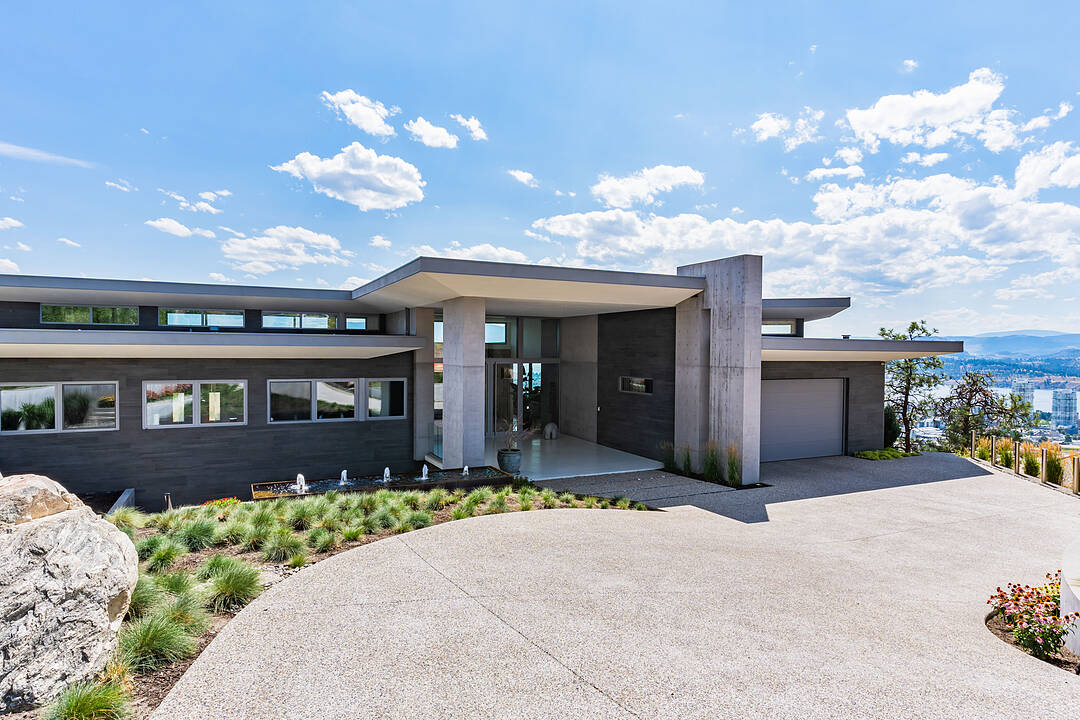Caractéristiques principales
- MLS® #: 10345297
- ID de propriété: SIRC2393863
- Type de propriété: Résidentiel, Maison unifamiliale détachée
- Genre: Ranch haussé
- Superficie habitable: 7 683 pi.ca.
- Grandeur du terrain: 0,67 ac
- Construit en: 2018
- Chambre(s) à coucher: 4
- Salle(s) de bain: 3+3
- Stationnement(s): 6
- Inscrit par:
- Geoff Hall, Nate Cassie, Scott Marshall
Description de la propriété
Welcome to this architectural home with world class attention to detail, in Kelowna’s exclusive enclave of Highpointe. The grand entryway greets with lush landscaping and Corten steel water feature to enhance the luxurious Italian tile and polished concrete of the foyer. Immediately you are captivated by breathtaking views of the city and lake through the floor-to-ceiling windows. The main living space contains the great room which opens onto the kitchen, finished with custom Italian cabinetry and integrated Wolf & Sub-Zero appliances. The expansive patio and pool deck stretches the length of the home, providing limitless outdoor living. The primary suite is designed to take full advantage of the views, and flows seamlessly to the pool deck. Finishing this level are two more stunningly appointed bedrooms, and a large flex room perfect for a games room, bar/lounge, or gym - also with access to the pool deck. Downstairs is a stylish lounge with wet bar perfect for enjoying music and movies, plus an additional bedroom, bathroom, kitchenette, and recreation area. The entire home features radiant heated polished concrete flooring. The garage features a car elevator, which accesses the 2,690 square foot finished lower level garage space, which could be customized to meet virtually any use, complete with independent heating and air filtration. This home was constructed mainly with concrete and steel, Incorporating extensive steel beams and cantilevered spaces. This masterpiece stands apart.
Téléchargements et médias
Caractéristiques
- Appareils ménagers en acier inox
- Appareils ménagers haut-de-gamme
- Arrière-cour
- Climatisation
- Climatisation centrale
- Club de yacht
- Cyclisme
- Garage
- Intimité
- Lac
- Montagne
- Patio
- Pêche
- Penderie
- Pièce de détente
- Piscine extérieure
- Plaisance
- Plancher radiant
- Planchers chauffants
- Propriété de coin
- Randonnée
- Salle de bain attenante
- Salle de conditionnement physique
- Salle de lavage
- Salle de média / théâtre
- Salle-penderie
- Scénique
- Ski (Eau)
- Ski (Neige)
- Sous-sol – aménagé
- Sous-sol avec entrée indépendante
- Stationnement
- Tennis
- Vignoble
- Ville
- Vin et vignoble
- Vinerie
- Vue sur l’eau
- Vue sur la montagne
- Vue sur le lac
Pièces
- TypeNiveauDimensionsPlancher
- SalonPrincipal27' 8" x 32' 8"Autre
- CuisinePrincipal18' 11" x 28' 3"Autre
- Chambre à coucher principalePrincipal13' 11" x 27' 3.9"Autre
- Salle de bainsPrincipal14' 9" x 21' 3"Autre
- AtelierPrincipal15' 11" x 26' 2"Autre
- Chambre à coucherPrincipal16' 3.9" x 13' 3.9"Autre
- Chambre à coucherPrincipal20' 2" x 12' 9.9"Autre
- Salle de bainsPrincipal9' 6" x 9' 9.6"Autre
- AutrePrincipal8' 11" x 4' 9.9"Autre
- VestibulePrincipal21' 9.9" x 17' 11"Autre
- AutrePrincipal31' 9.9" x 22'Autre
- Salle de lavagePrincipal6' 9" x 9' 2"Autre
- Chambre à coucherSous-sol14' 9.9" x 12'Autre
- Salle de loisirsSous-sol43' 9.9" x 24' 9"Autre
- Salle de jeuxSous-sol20' 5" x 16' 11"Autre
- Salle de bainsSous-sol12' 8" x 9' 3.9"Autre
- AutreSous-sol6' 3.9" x 5' 8"Autre
- AutreSous-sol9' 2" x 6' 8"Autre
- AutreSous-sol42' 8" x 26' 9.6"Autre
- AtelierSous-sol20' 9.9" x 27' 8"Autre
- ServiceSous-sol26' 8" x 15' 9"Autre
- ServiceSous-sol15' 3.9" x 16' 6.9"Autre
- RangementSous-sol17' 3.9" x 14' 5"Autre
- RangementSous-sol7' 9" x 20' 5"Autre
- AutreSous-sol5' 9" x 7' 3"Autre
Agents de cette inscription
Contactez-nous pour plus d’informations
Contactez-nous pour plus d’informations
Emplacement
764 Rockcliffe Place, Kelowna, British Columbia, V1V 2Y3 Canada
Autour de cette propriété
En savoir plus au sujet du quartier et des commodités autour de cette résidence.
Demander de l’information sur le quartier
En savoir plus au sujet du quartier et des commodités autour de cette résidence
Demander maintenantCalculatrice de versements hypothécaires
- $
- %$
- %
- Capital et intérêts 0
- Impôt foncier 0
- Frais de copropriété 0
Commercialisé par
Sotheby’s International Realty Canada
3477 Lakeshore Road, Suite 104
Kelowna, Colombie-Britannique, V1W 3S9

