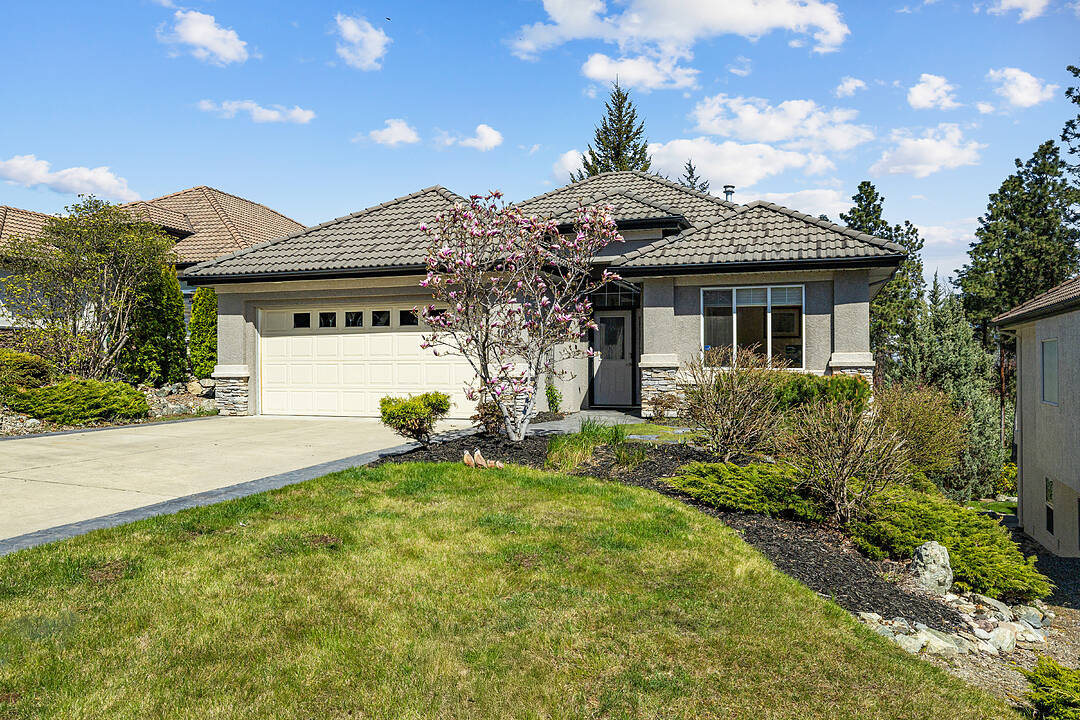Caractéristiques principales
- MLS® #: 10370052
- ID de propriété: SIRC2390426
- Type de propriété: Résidentiel, Maison unifamiliale détachée
- Genre: Ranch haussé
- Aire habitable: 2 404 pi.ca.
- Grandeur du terrain: 0,17 ac
- Construit en: 2002
- Chambre(s) à coucher: 4
- Salle(s) de bain: 3
- Stationnement(s): 4
- Inscrit par:
- Joan Wolf, Scott Jenvey
Description de la propriété
Welcome to this private oasis in the heart of the University District! This stunning four-bedroom, three-bathroom bright walk-out home offers the perfect blend of elegance, functionality, and nature. Designed with an open-concept layout, the home is filled with natural light pouring through expansive windows, highlighting the rich cherry hardwood floors and warm maple cabinetry. The chef-inspired kitchen features sleek quartz countertops, a large island perfect for gatherings, and high-end finishes throughout. Step outside onto the spacious deck or relax on the lower patio and take in breathtaking mountain and valley views. The private, beautifully landscaped yard is a true sanctuary, complete with a tranquil creek water feature flowing into a peaceful pond. Gather around the rustic firepit and feel miles away from the city — even though you're right in the heart of it. Additional features include a durable tile roof, a partially suited lower level ideal for guests or extended family, and access to all the amenities of the desirable Casentino community. Don't miss this rare opportunity to live surrounded by nature, with the convenience of the University District just minutes away.
Visite libre
- DateHeure
- Sam. 17/01/202612:00h - 15:00h Ajouter au calendrier
- Dim. 18/01/202612:00h - 14:00h Ajouter au calendrier
Téléchargements et médias
Caractéristiques
- Appareils ménagers en acier inox
- Appareils ménagers haut-de-gamme
- Arrière-cour
- Climatisation centrale
- Comptoirs en quartz
- Cuisine avec coin repas
- Espace de rangement
- Espace extérieur
- Foyer
- Garage
- Jardins
- Lac
- Penderie
- Plaisance
- Plan d'étage ouvert
- Plancher en bois
- Randonnée
- Salle de bain attenante
- Salle de lavage
- Sous-sol – aménagé
- Sous-sol avec entrée indépendante
- Stationnement
- Université/Collège
- Vignoble
- Vin et vignoble
- Vue sur la montagne
Pièces
- TypeNiveauDimensionsPlancher
- CuisinePrincipal10' 11" x 12'Autre
- SalonPrincipal14' 3" x 15' 6.9"Autre
- Chambre à coucher principalePrincipal13' x 14' 6"Autre
- FoyerPrincipal8' x 10' 5"Autre
- Chambre à coucherPrincipal10' 6.9" x 11' 2"Autre
- Salle de bainsPrincipal4' 11" x 8' 9"Autre
- Salle à mangerPrincipal10' 3" x 10' 9.9"Autre
- Salle de bainsPrincipal8' 9.9" x 10' 9.9"Autre
- AutrePrincipal4' 6" x 7' 6"Autre
- Salle de lavagePrincipal6' 9" x 10' 3.9"Autre
- Salle de loisirsSous-sol24' 9.6" x 29' 9.6"Autre
- Chambre à coucherSous-sol13' 5" x 16' 5"Autre
- AutreSous-sol6' 8" x 13' 5"Autre
- Chambre à coucherSous-sol9' 9.9" x 13' 2"Autre
- Salle de bainsSous-sol7' 6" x 9'Autre
- RangementSous-sol4' 2" x 5' 9"Autre
- ServiceSous-sol18' 2" x 20' 3.9"Autre
- RangementSous-sol18' 9.9" x 20' 3.9"Autre
Agents de cette inscription
Contactez-nous pour plus d’informations
Contactez-nous pour plus d’informations
Emplacement
103-1950 Capistrano Drive, Kelowna, British Columbia, V1V 2N7 Canada
Autour de cette propriété
En savoir plus au sujet du quartier et des commodités autour de cette résidence.
Demander de l’information sur le quartier
En savoir plus au sujet du quartier et des commodités autour de cette résidence
Demander maintenantCalculatrice de versements hypothécaires
- $
- %$
- %
- Capital et intérêts 0
- Impôt foncier 0
- Frais de copropriété 0
Commercialisé par
Sotheby’s International Realty Canada
3477 Lakeshore Road, Suite 104
Kelowna, Colombie-Britannique, V1W 3S9

