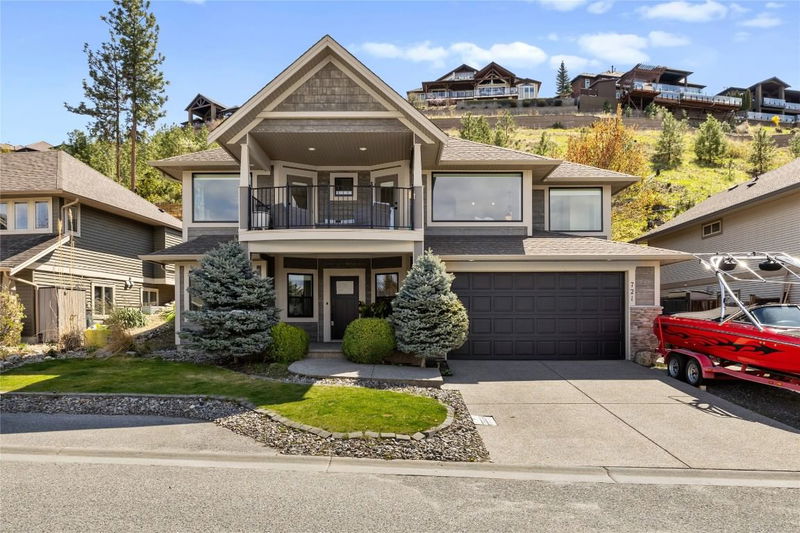Caractéristiques principales
- MLS® #: 10344814
- ID de propriété: SIRC2389390
- Type de propriété: Résidentiel, Maison unifamiliale détachée
- Aire habitable: 2 368 pi.ca.
- Grandeur du terrain: 0,14 ac
- Construit en: 2003
- Chambre(s) à coucher: 5
- Salle(s) de bain: 3
- Inscrit par:
- Canada Flex Realty Group Ltd.
Description de la propriété
OPEN HOUSE MAY 3 and 4 12pm-2pm - Welcome to the elegance that is 721 Cantina Court in the desirable Upper Mission area. This 5-bedroom home beams throughout two floors of elevated living space and a backyard that is a true haven to enjoy the view of the stunning Okanagan Lake. The first floor offers a front bedroom/office/flex room located off of the inviting entrance. A spacious mother-in law suite with one bedroom and full kitchen features a complete package of stainless-steel appliances and updated finishes throughout. Experience convenient access to a double attached garage which offers durable shelving throughout and storage galore. Walk up to the main living area which flows with a continuation of the gorgeous 2021 renovation including both kitchens, flooring, fixtures, doors, windows, full washroom renovations and much more. This home features superior finishes including the waterfall quartz countertop, quartz vanities, hardy plank exterior, high end patio sliders and heated en-suite flooring to name a few. This floor features 3 bedrooms including a primary suite with a beautiful en-suite plus a his and hers closet. Enjoy the views of the mountains and lake from your living room window or covered second level deck where you'll have your morning coffee or sunset nightcap. The backyard includes an elevated seating area which provides the full the unobstructed view of the lake and city core you'll love for years to come. Hot tub is included, this is the full package.
Pièces
- TypeNiveauDimensionsPlancher
- Salle de bainsPrincipal9' 8" x 4' 11"Autre
- Salle de bainsPrincipal9' 6.9" x 5' 11"Autre
- Chambre à coucherPrincipal11' 9" x 9'Autre
- Chambre à coucherPrincipal11' 6" x 12'Autre
- Salle à mangerPrincipal6' 9.9" x 10'Autre
- CuisinePrincipal13' 2" x 16' 3.9"Autre
- SalonPrincipal15' x 21' 8"Autre
- Chambre à coucher principalePrincipal12' x 18' 2"Autre
- Salle de bainsSupérieur4' 11" x 7' 9.9"Autre
- Chambre à coucherSupérieur9' 11" x 10' 11"Autre
- Salle familialeSupérieur14' 9" x 22' 2"Autre
- CuisineSupérieur9' 2" x 12' 11"Autre
- CuisineSupérieur8' 2" x 13' 8"Autre
- Salle de lavageSupérieur5' 5" x 7' 6.9"Autre
- Chambre à coucherSupérieur9' 11" x 11' 8"Autre
- ServiceSupérieur6' 2" x 6' 9.9"Autre
- CuisineSupérieur8' 2" x 13' 8"Autre
Agents de cette inscription
Demandez plus d’infos
Demandez plus d’infos
Emplacement
721 Cantina Court, Kelowna, British Columbia, V1W 4X6 Canada
Autour de cette propriété
En savoir plus au sujet du quartier et des commodités autour de cette résidence.
Demander de l’information sur le quartier
En savoir plus au sujet du quartier et des commodités autour de cette résidence
Demander maintenantCalculatrice de versements hypothécaires
- $
- %$
- %
- Capital et intérêts 5 810 $ /mo
- Impôt foncier n/a
- Frais de copropriété n/a

