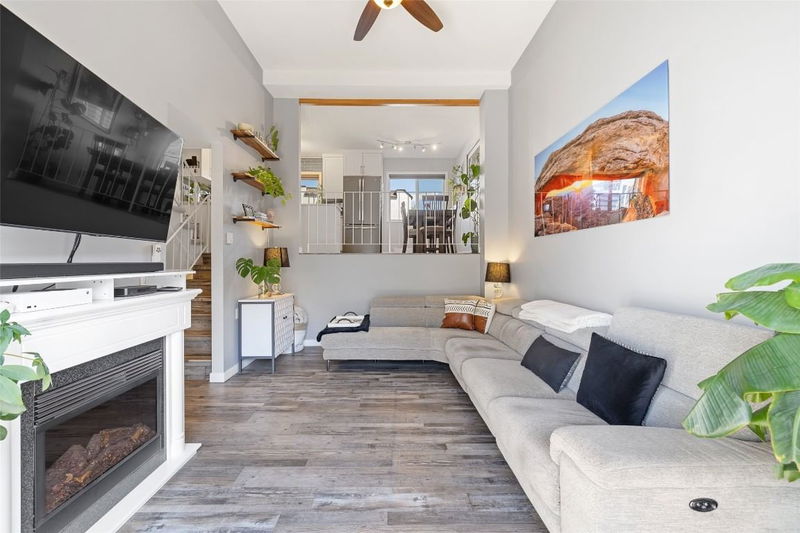Caractéristiques principales
- MLS® #: 10344599
- ID de propriété: SIRC2389387
- Type de propriété: Résidentiel, Condo
- Aire habitable: 1 126 pi.ca.
- Construit en: 1978
- Chambre(s) à coucher: 3
- Salle(s) de bain: 1+1
- Inscrit par:
- Royal LePage Kelowna
Description de la propriété
Welcome to your dream townhome, perfectly situated in a central location that offers both convenience and comfort! This beautifully updated 3-bedroom, 2-bathroom residence boasts a modern open concept design, seamlessly connecting the kitchen and living room for effortless entertaining and daily living. The spacious living area flows naturally into your outdoor living space, where you can enjoy al fresco dining or simply relax in your private patio oasis.
A large green space in the middle of the complex, with a playground for your kids and your pet, can provide a refreshing environment.
Step inside to discover a thoughtfully designed interior featuring custom built-ins in the primary bedroom, providing both style and functionality. The newer appliance package in the kitchen ensures that you have everything you need to whip up delicious meals while enjoying the company of family and friends.
With two dedicated parking spots and a side yard, this townhome offers the perfect blend of practicality and outdoor enjoyment. Whether you're hosting gatherings or enjoying quiet evenings at home, this property is designed for a lifestyle of ease and comfort.
Don't miss out on this incredible opportunity to own a piece of modern living in a prime location. Schedule your showing today and experience the charm and convenience this townhome has to offer! Please call to book your showing.
Pièces
- TypeNiveauDimensionsPlancher
- Salle à manger2ième étage6' 2" x 11' 3"Autre
- Cuisine2ième étage11' 9.6" x 11' 5"Autre
- Autre2ième étage6' x 7' 9.9"Autre
- FoyerSupérieur4' 9.6" x 11' 5"Autre
- Salon2ième étage10' 11" x 15' 11"Autre
- Salle de bains3ième étage7' 5" x 7' 6.9"Autre
- Chambre à coucher3ième étage8' 5" x 11' 6.9"Autre
- Chambre à coucher3ième étage8' 6" x 11' 2"Autre
- Chambre à coucher principale3ième étage9' 9" x 14' 9"Autre
Agents de cette inscription
Demandez plus d’infos
Demandez plus d’infos
Emplacement
1985 Burtch Road #1, Kelowna, British Columbia, V1Y 4B4 Canada
Autour de cette propriété
En savoir plus au sujet du quartier et des commodités autour de cette résidence.
- 28.87% 20 to 34 years
- 17.15% 35 to 49 years
- 16.75% 50 to 64 years
- 13.48% 65 to 79 years
- 13.16% 80 and over
- 2.94% 15 to 19
- 2.84% 0 to 4
- 2.43% 5 to 9
- 2.39% 10 to 14
- Households in the area are:
- 50.75% Single person
- 36.91% Single family
- 12.06% Multi person
- 0.28% Multi family
- $81,936 Average household income
- $36,159 Average individual income
- People in the area speak:
- 86.45% English
- 2.33% Tagalog (Pilipino, Filipino)
- 2.26% German
- 1.89% French
- 1.69% English and non-official language(s)
- 1.67% Spanish
- 1.42% Punjabi (Panjabi)
- 1.11% Iranian Persian
- 0.61% Hindi
- 0.57% Mandarin
- Housing in the area comprises of:
- 68.81% Apartment 1-4 floors
- 13.11% Row houses
- 7.63% Duplex
- 5.75% Single detached
- 2.96% Apartment 5 or more floors
- 1.74% Semi detached
- Others commute by:
- 14.38% Foot
- 7.4% Other
- 6.46% Public transit
- 4.21% Bicycle
- 32.08% High school
- 26.99% College certificate
- 14.92% Bachelor degree
- 13.81% Did not graduate high school
- 8.36% Trade certificate
- 3.72% Post graduate degree
- 0.13% University certificate
- The average air quality index for the area is 1
- The area receives 140.07 mm of precipitation annually.
- The area experiences 7.39 extremely hot days (33.07°C) per year.
Demander de l’information sur le quartier
En savoir plus au sujet du quartier et des commodités autour de cette résidence
Demander maintenantCalculatrice de versements hypothécaires
- $
- %$
- %
- Capital et intérêts 2 782 $ /mo
- Impôt foncier n/a
- Frais de copropriété n/a

