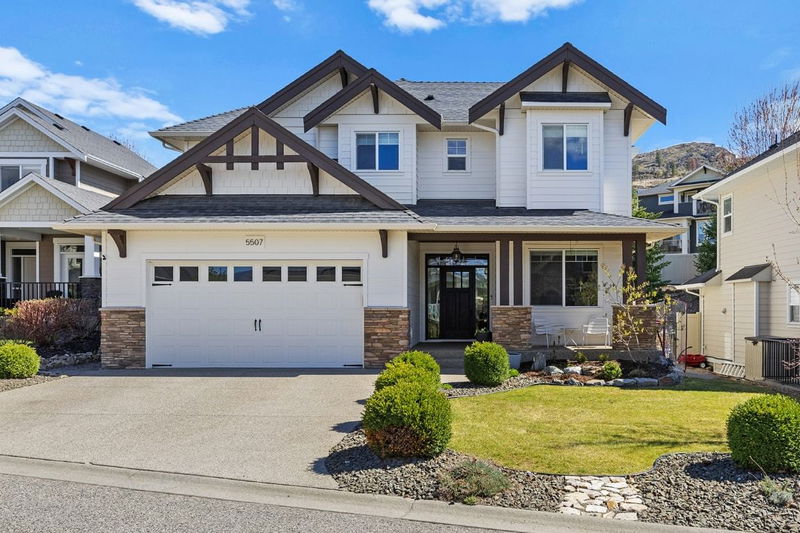Caractéristiques principales
- MLS® #: 10344715
- ID de propriété: SIRC2389372
- Type de propriété: Résidentiel, Maison unifamiliale détachée
- Aire habitable: 3 627 pi.ca.
- Grandeur du terrain: 0,15 ac
- Construit en: 2010
- Chambre(s) à coucher: 5
- Salle(s) de bain: 3+1
- Stationnement(s): 4
- Inscrit par:
- Macdonald Realty Interior
Description de la propriété
Nestled in the heart of sought-after Kettle Valley, this stunning luxury residence offers the perfect blend of elegance, comfort, and functionality. Boasting 5 spacious bedrooms plus a den and 4 beautifully appointed bathrooms, the ideal floor plan caters to every lifestyle with 3 bedrooms on the upper level, main-level entertaining, and a versatile lower level with space for a media room, gym, or extended family living. The gourmet chef’s kitchen is a culinary dream, featuring granite countertops, a large island, stainless steel appliances, maple shaker cabinetry, abundant counter space, and an attached pantry. Thoughtfully designed for both beauty and practicality, the main floor showcases hand-scraped maple engineered hardwood, recessed lighting, soaring 9' and 12' vaulted ceilings, and transom panels that flood the space with natural light. A floor-to-ceiling stone fireplace serves as a stunning focal point. The spacious primary suite offers a private retreat with a walk-in closet and spa-inspired ensuite complete with heated floors and dual sinks. Downstairs, enjoy two more generously sized bedrooms and a massive family room. Step outside to your private backyard oasis featuring a covered patio, hot tub, and grassy area, ideal for relaxing or hosting. Surrounded by hiking and biking trails, this home truly has it all.
Pièces
- TypeNiveauDimensionsPlancher
- Salle de lavagePrincipal13' x 9' 9.6"Autre
- CuisinePrincipal16' 3.9" x 14' 8"Autre
- Salle à mangerPrincipal11' 11" x 8'Autre
- SalonPrincipal22' 6.9" x 16' 6.9"Autre
- BoudoirPrincipal9' 11" x 12' 6.9"Autre
- FoyerPrincipal8' x 14' 9.9"Autre
- AutrePrincipal5' 9.6" x 5' 2"Autre
- Chambre à coucher principale2ième étage24' 9.6" x 13' 8"Autre
- Autre2ième étage9' 11" x 9' 6.9"Autre
- Salle de bains2ième étage18' 3" x 7' 9.6"Autre
- Chambre à coucher2ième étage13' 6" x 11'Autre
- Chambre à coucher2ième étage13' 6.9" x 10' 9.9"Autre
- Salle de bains2ième étage8' 6.9" x 7' 3"Autre
- Chambre à coucherSous-sol8' 8" x 14' 3"Autre
- ServiceSous-sol12' 5" x 8' 6"Autre
- Salle de bainsSous-sol7' 9.9" x 8' 5"Autre
- Salle de loisirsSous-sol28' 11" x 24' 9.6"Autre
- Chambre à coucherSous-sol13' 9.6" x 12' 9.6"Autre
Agents de cette inscription
Demandez plus d’infos
Demandez plus d’infos
Emplacement
5507 Lee Lane, Kelowna, British Columbia, V1W 5H2 Canada
Autour de cette propriété
En savoir plus au sujet du quartier et des commodités autour de cette résidence.
Demander de l’information sur le quartier
En savoir plus au sujet du quartier et des commodités autour de cette résidence
Demander maintenantCalculatrice de versements hypothécaires
- $
- %$
- %
- Capital et intérêts 6 831 $ /mo
- Impôt foncier n/a
- Frais de copropriété n/a

