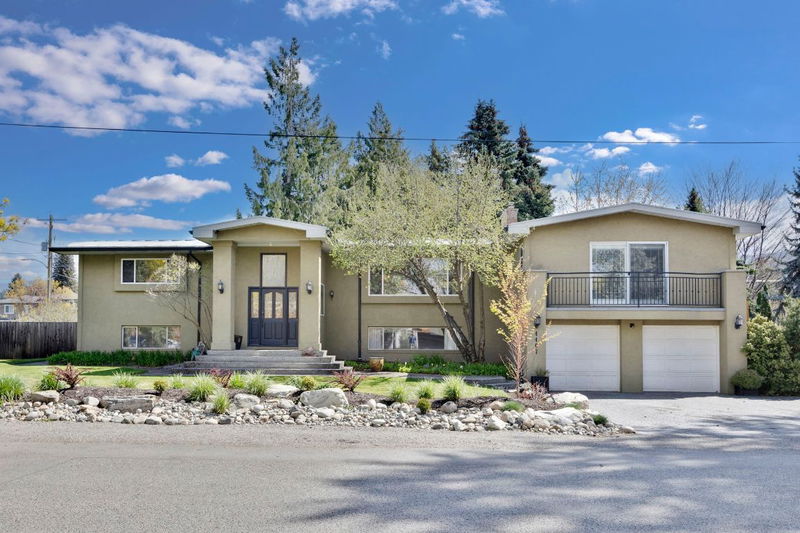Caractéristiques principales
- MLS® #: 10341406
- ID de propriété: SIRC2389330
- Type de propriété: Résidentiel, Maison unifamiliale détachée
- Aire habitable: 4 282 pi.ca.
- Grandeur du terrain: 0,37 ac
- Construit en: 1968
- Chambre(s) à coucher: 6
- Salle(s) de bain: 4+1
- Inscrit par:
- Coldwell Banker Executives Realty
Description de la propriété
Don’t miss this rare opportunity to own a home in one of Kelowna’s most sought-after neighbourhoods! Selling well under assessed value this home is located on a quiet cul-de-sac just steps from Lake Okanagan and beach access. This impressive .37 acre lot offers privacy, space, and subdivision potential—zoned to allow a separate .15 acre single-family lot, perfect for building another luxury home.
The nearly 4,300 sq ft home features 6 spacious bedrooms and 5 bathrooms, with several bedrooms boasting private ensuites. The main living area is bright and open concept, ideal for entertaining, with granite countertops, a huge kitchen island, and a large walk-in pantry.
Enjoy cozy evenings with two fireplaces, or host family and friends on the massive rear deck surrounded by mature trees offering amazing privacy. There’s even room for a pool in the backyard. An in-law suite adds flexibility for extended family or guests.
With ample parking for RVs, boats, or recreational toys, and only a short walk to the lake, this property truly has it all. Large, subdividable lots like this are a rare find in this area—schedule your viewing today!
Pièces
- TypeNiveauDimensionsPlancher
- FoyerPrincipal7' 5" x 9' 5"Autre
- SalonPrincipal15' 9.9" x 23' 3.9"Autre
- CuisinePrincipal9' 5" x 24' 6"Autre
- Salle à mangerPrincipal9' 6" x 12' 2"Autre
- Salle de bainsPrincipal7' 6.9" x 8' 2"Autre
- Chambre à coucherPrincipal12' 6" x 11' 9"Autre
- Chambre à coucherPrincipal12' 5" x 13' 2"Autre
- Salle de bainsPrincipal4' 5" x 8' 2"Autre
- Salle de lavagePrincipal9' 9.6" x 8' 9.9"Autre
- Salle familialePrincipal14' 9" x 19' 6"Autre
- Bureau à domicilePrincipal9' 2" x 12' 8"Autre
- Chambre à coucher principalePrincipal16' 5" x 20'Autre
- Salle de bainsPrincipal8' x 14' 8"Autre
- Salle de bainsPrincipal7' 6.9" x 8' 2"Autre
- Salle familialePrincipal14' 9" x 19' 6"Autre
- AutrePrincipal7' 2" x 7' 3.9"Autre
- Salle de bainsSous-sol7' x 7' 6"Autre
- Salle de lavageSous-sol5' 9" x 7' 9.9"Autre
- Chambre à coucherSous-sol9' 6" x 12' 2"Autre
- Chambre à coucherSous-sol9' 6" x 16' 3"Autre
- Chambre à coucherSous-sol8' 6.9" x 12'Autre
- CuisineSous-sol12' x 12' 9.6"Autre
- SalonSous-sol11' 11" x 23'Autre
- Salle de bainsSous-sol5' 3.9" x 6' 9.9"Autre
- Salle de lavageSous-sol5' 9" x 7' 9.9"Autre
- ServiceSous-sol5' 2" x 7'Autre
- VestibuleSous-sol9' 8" x 16' 2"Autre
- AutreSous-sol9' 8" x 37' 6.9"Autre
- AutreSous-sol10' 9.6" x 21'Autre
Agents de cette inscription
Demandez plus d’infos
Demandez plus d’infos
Emplacement
4467 Lakeland Road, Kelowna, British Columbia, V1W 1E1 Canada
Autour de cette propriété
En savoir plus au sujet du quartier et des commodités autour de cette résidence.
Demander de l’information sur le quartier
En savoir plus au sujet du quartier et des commodités autour de cette résidence
Demander maintenantCalculatrice de versements hypothécaires
- $
- %$
- %
- Capital et intérêts 7 812 $ /mo
- Impôt foncier n/a
- Frais de copropriété n/a

