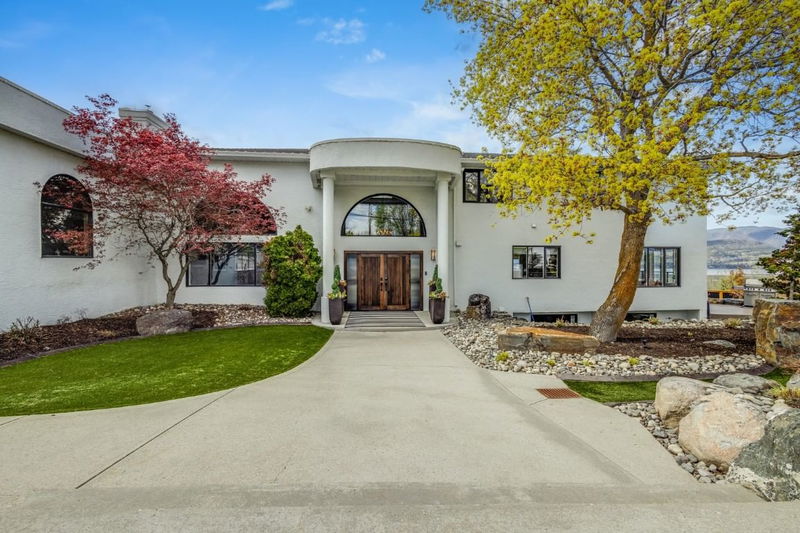Caractéristiques principales
- MLS® #: 10340536
- ID de propriété: SIRC2387222
- Type de propriété: Résidentiel, Maison unifamiliale détachée
- Aire habitable: 6 802 pi.ca.
- Grandeur du terrain: 0,49 ac
- Construit en: 1992
- Chambre(s) à coucher: 6
- Salle(s) de bain: 6+1
- Stationnement(s): 7
- Inscrit par:
- Vantage West Realty Inc.
Description de la propriété
This is the one you've been waiting for! Welcome to the Upper Missions most exceptional and rare offerings — a nearly 6,700 sq ft custom residence set on a pristine ½ acre lot with lake views, privacy, and a lifestyle that feels more like a resort than a home. Thoughtfully renovated over the years, this estate blends luxury with modern design & bold character. Designed for discerning buyers who value space, style, and indoor-outdoor living, this 6-bedroom, 7-bathroom home offers a flexible layout where almost every bedroom enjoys its own ensuite—ideal for hosting guests or accommodating families. The In-law suite adds convenience and privacy. Soak in the Okanagan lifestyle from your resort-caliber backyard featuring a pool, hot tub, syn lawn, and a fire pit area surrounded by a waterfall stream—a showpiece setting for both quiet evenings and elegant entertaining. The expansive patio and open-concept living areas flow effortlessly from indoors to out. Car enthusiasts will appreciate the triple garage with attached workshop, plus space for the RV & boat. Inside, a fully updated chefs kitchen, bar, multiple living rooms and games room create the perfect atmosphere for entertaining, while the home’s rock-and-roll edge add an unmistakable sense of personality & flair. Ideally located in a prestigious pocket of Upper Mission, you’ll enjoy privacy without sacrificing proximity—just mins from the Okanagan Lake, schools and daily shopping. This is more than a home—it’s an experience.
Pièces
- TypeNiveauDimensionsPlancher
- Chambre à coucher2ième étage15' 3" x 16' 9"Autre
- AutreSous-sol5' x 9' 3"Autre
- Bureau à domicilePrincipal15' 3" x 16' 9"Autre
- Chambre à coucher2ième étage11' 9.9" x 11' 2"Autre
- Salle de bains2ième étage7' x 9' 9.9"Autre
- CuisineSous-sol15' 3.9" x 12' 6.9"Autre
- AutrePrincipal5' 6.9" x 19' 8"Autre
- Salle de bains2ième étage6' 3.9" x 7' 9"Autre
- CuisinePrincipal14' 2" x 21' 3"Autre
- BoudoirSous-sol13' 11" x 10' 9.6"Autre
- Autre2ième étage7' 8" x 13' 9"Autre
- Salle à mangerPrincipal14' 2" x 11' 3.9"Autre
- SalonSous-sol13' 11" x 19' 6.9"Autre
- Salle de bains2ième étage7' 11" x 7' 11"Autre
- SalonSous-sol12' x 10' 9"Autre
- AutrePrincipal6' 6" x 4' 11"Autre
- Chambre à coucher2ième étage19' x 16' 9.9"Autre
- Salle familialePrincipal15' 3" x 24' 11"Autre
- Chambre à coucherSous-sol12' 11" x 10' 9"Autre
- Chambre à coucher principale2ième étage19' 9.6" x 26' 6.9"Autre
- Salle de sportPrincipal19' 8" x 15' 3"Autre
- Salle de bains2ième étage9' 2" x 20' 3.9"Autre
- AutreSous-sol9' 8" x 3'Autre
- Salle de jeuxPrincipal21' 5" x 26' 6.9"Autre
- AutrePrincipal12' 6.9" x 40' 9.9"Autre
- SalonPrincipal15' 9.6" x 19' 8"Autre
- Salle de lavage2ième étage11' 5" x 12' 2"Autre
- Autre2ième étage17' 8" x 28' 6.9"Autre
- Chambre à coucher2ième étage15' 3" x 14' 9"Autre
- FoyerPrincipal23' 9.6" x 15' 9"Autre
- Salle de bainsSous-sol5' 9.6" x 8' 2"Autre
- Salle de bainsSous-sol8' 9.9" x 14' 8"Autre
- Autre2ième étage8' 6.9" x 7' 9"Autre
- Garde-mangerPrincipal6' 6" x 7' 8"Autre
Agents de cette inscription
Demandez plus d’infos
Demandez plus d’infos
Emplacement
4812 Lakeshore Place, Kelowna, British Columbia, V1W 4H6 Canada
Autour de cette propriété
En savoir plus au sujet du quartier et des commodités autour de cette résidence.
Demander de l’information sur le quartier
En savoir plus au sujet du quartier et des commodités autour de cette résidence
Demander maintenantCalculatrice de versements hypothécaires
- $
- %$
- %
- Capital et intérêts 12 207 $ /mo
- Impôt foncier n/a
- Frais de copropriété n/a

