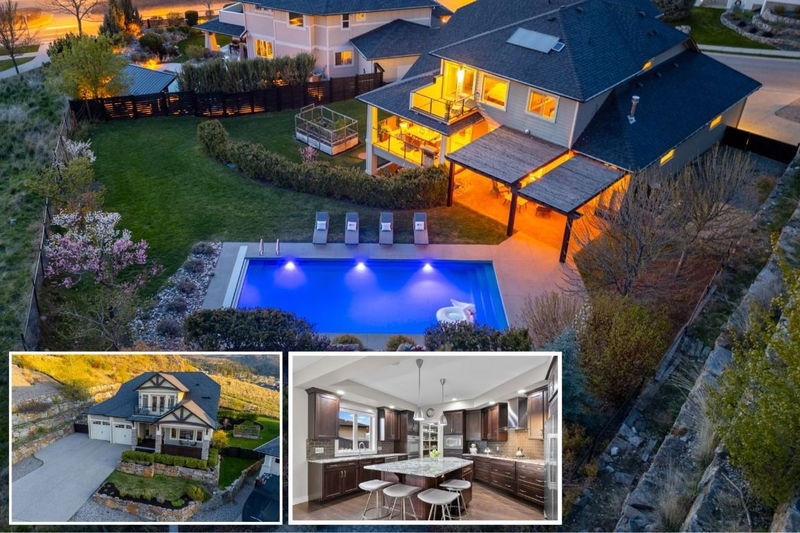Caractéristiques principales
- MLS® #: 10344711
- ID de propriété: SIRC2387218
- Type de propriété: Résidentiel, Maison unifamiliale détachée
- Aire habitable: 4 295 pi.ca.
- Grandeur du terrain: 0,34 ac
- Construit en: 2010
- Chambre(s) à coucher: 5
- Salle(s) de bain: 3+2
- Inscrit par:
- Coldwell Banker Horizon Realty
Description de la propriété
Welcome to this rare gem in Kelowna’s prestigious Kettle Valley, with over a third of an acre, a triple tandem garage, RV/boat parking, in-ground pool, and directly backing parkland. This property truly checks all the boxes for the large or growing family, with 5 bedrooms, 5 bathrooms (3 full and 2 half), and a layout built for real life.
The main level features a spacious kitchen with granite countertops, full-size fridge/freezer, gas cooktop, double wall ovens, and a large walk-in pantry—ideal for family meals and entertaining.
Upstairs, the generous primary suite offers a private balcony, 5-piece ensuite, and walk-in closet, while two additional bedrooms complete the upper level, one with its own balcony as well.
The lower level includes 2 more bedrooms, a family room with wet bar, 1.5 bathrooms, and walkout access to a lower patio and yard.
Enjoy the Okanagan lifestyle in the landscaped backyard with multiple fruit trees, a 16x36 in-ground pool with new auto cover, and a covered deck perfect for sunset watching. The home also includes two hot water tanks and solar panel heating for added efficiency, along with a 12-zone irrigation system.
Located on a quiet cul-de-sac just minutes from Chute Lake Elementary, trails, and local amenities, this is a great opportunity to own one of Kettle Valley’s most complete family homes.
Click VIRTUAL TOUR LINK for more details.
Pièces
- TypeNiveauDimensionsPlancher
- ServiceSous-sol12' 2" x 12' 6"Autre
- Chambre à coucher2ième étage14' 8" x 19' 9.6"Autre
- SalonPrincipal16' 9.6" x 18' 2"Autre
- AutrePrincipal6' 3.9" x 9' 9.9"Autre
- Chambre à coucherSous-sol12' 11" x 10' 9"Autre
- Chambre à coucherSous-sol16' 3.9" x 11' 8"Autre
- Chambre à coucher2ième étage13' 9.6" x 14' 2"Autre
- Salle de bains2ième étage12' 3.9" x 10' 11"Autre
- Salle de lavagePrincipal12' 3" x 12' 9.6"Autre
- Bureau à domicilePrincipal11' 3" x 14' 2"Autre
- Salle de bainsSous-sol12' 5" x 6' 6"Autre
- Salle familialeSous-sol35' 6.9" x 15' 6"Autre
- Chambre à coucher principale2ième étage21' 9" x 14' 6"Autre
- Salle de bains2ième étage16' 9" x 14' 6"Autre
- Salle à mangerPrincipal11' 6.9" x 18' 6.9"Autre
- CuisinePrincipal14' 9.9" x 17'Autre
- AutreSous-sol5' 5" x 5' 9.6"Autre
Agents de cette inscription
Demandez plus d’infos
Demandez plus d’infos
Emplacement
415 Lakepointe Drive, Kelowna, British Columbia, V1W 5K2 Canada
Autour de cette propriété
En savoir plus au sujet du quartier et des commodités autour de cette résidence.
Demander de l’information sur le quartier
En savoir plus au sujet du quartier et des commodités autour de cette résidence
Demander maintenantCalculatrice de versements hypothécaires
- $
- %$
- %
- Capital et intérêts 10 498 $ /mo
- Impôt foncier n/a
- Frais de copropriété n/a

