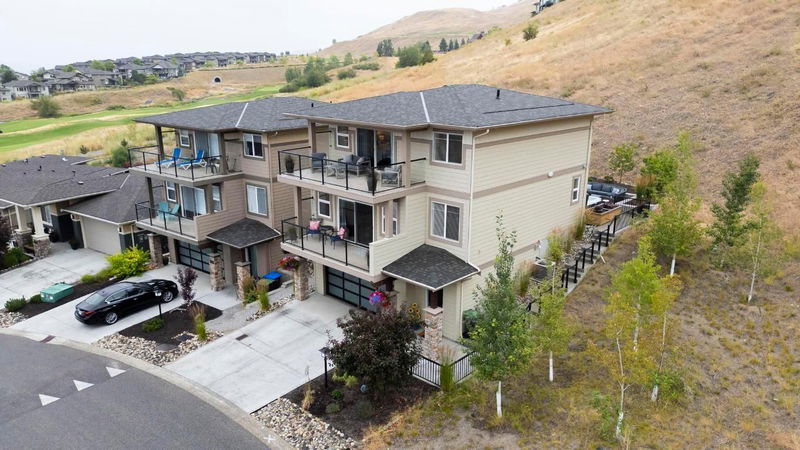Caractéristiques principales
- MLS® #: 10343711
- ID de propriété: SIRC2387215
- Type de propriété: Résidentiel, Condo
- Aire habitable: 2 160 pi.ca.
- Grandeur du terrain: 5 304 pi.ca.
- Construit en: 2017
- Chambre(s) à coucher: 3
- Salle(s) de bain: 2+1
- Stationnement(s): 4
- Inscrit par:
- Coldwell Banker Executives Realty
Description de la propriété
Welcome to Solstice at Tower Ranch, a vibrant golf course community offering luxury, low-maintenance living and stunning views. This beautifully appointed home features an open-concept main floor with a spacious living area, premium Bosch kitchen appliance package, large island, and adjoining dining space. Step outside to a backyard oasis complete with outdoor kitchen, hot tub, and patio seating—ideal for entertaining. Upstairs, the primary suite offers a private view deck overlooking the city and lake, plus two more bedrooms and a second full bath. The oversized garage includes 220V power for an EV charger, and the home is elevator-ready for future accessibility. Residents enjoy exclusive access to Tower Ranch Golf Club amenities including a fitness centre, media room, restaurant, and more. Monthly fees: Lease $841.76, Strata $60.35, Tower Ranch Community Assoc. $30.00. Experience elevated living in one of Kelowna’s most scenic and sought-after communities.
Pièces
- TypeNiveauDimensionsPlancher
- Salle à manger2ième étage10' x 19'Autre
- Autre2ième étage4' x 6'Autre
- Chambre à coucher3ième étage11' 9" x 10' 3"Autre
- Salle de bains3ième étage5' x 8'Autre
- Salon2ième étage14' 5" x 19'Autre
- Cuisine2ième étage11' x 19'Autre
- Chambre à coucher principale3ième étage11' 2" x 15' 6"Autre
- Salle de bains3ième étage6' x 8'Autre
- Chambre à coucher3ième étage11' 3.9" x 10' 5"Autre
Agents de cette inscription
Demandez plus d’infos
Demandez plus d’infos
Emplacement
1524 Tower Ranch Drive, Kelowna, British Columbia, V1P 1T8 Canada
Autour de cette propriété
En savoir plus au sujet du quartier et des commodités autour de cette résidence.
Demander de l’information sur le quartier
En savoir plus au sujet du quartier et des commodités autour de cette résidence
Demander maintenantCalculatrice de versements hypothécaires
- $
- %$
- %
- Capital et intérêts 0
- Impôt foncier 0
- Frais de copropriété 0

