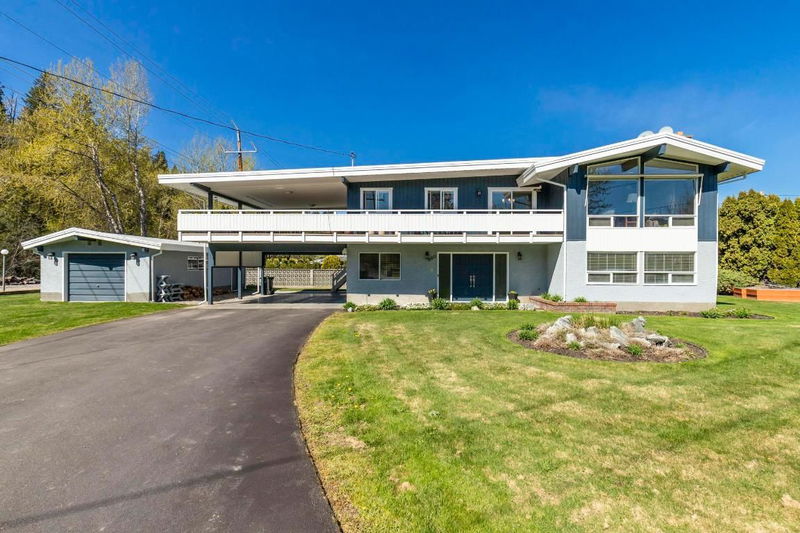Caractéristiques principales
- MLS® #: 10343934
- ID de propriété: SIRC2387204
- Type de propriété: Résidentiel, Maison unifamiliale détachée
- Aire habitable: 2 906 pi.ca.
- Grandeur du terrain: 0,38 ac
- Construit en: 1970
- Chambre(s) à coucher: 5
- Salle(s) de bain: 3
- Stationnement(s): 6
- Inscrit par:
- Royal LePage Kelowna
Description de la propriété
This beautifully updated 5-bed, 3-bath home is a true hidden gem, ideally situated backing onto Mission Creek & surrounded by the serene beauty of the Mission Creek Greenway & nearby parks. Lifestyle enthusiasts will appreciate being steps from tennis courts & a wealth of outdoor recreational opportunities.
The home has been thoughtfully renovated with attention to every detail, featuring newer high-efficiency furnaces, a new roof, & upgraded windows. The kitchen is a chef’s dream, equipped with elegant quartz countertops, soft-close cabinetry, gas stove, & gleaming hardwood floors that flow throughout the main living spaces. The spacious living room is bright & inviting, with large windows that fill the space with natural light & a stunning stone fireplace that creates a warm focal point for memorable gatherings. On the main floor, the generous primary bedroom boasts a luxurious ensuite, complemented by two additional well-sized bedrooms, perfect for main-floor living. Enjoy seamless indoor-outdoor living with a large deck overlooking picturesque park & creek views—ideal for morning coffee or summer BBQS. The lower level offers 2 more bedrooms & sizable recreation room for entertaining or relaxing. Additionally, the property includes a workshop, adding to its versatility. This exceptional home perfectly combines luxury, lifestyle, & breathtaking views in a coveted location, making it an outstanding opportunity for discerning buyers seeking comfort & connection to nature.
Pièces
- TypeNiveauDimensionsPlancher
- Chambre à coucherPrincipal10' 3.9" x 11' 11"Autre
- CuisinePrincipal13' 3.9" x 17' 6"Autre
- Chambre à coucher principalePrincipal15' 9.6" x 12' 3.9"Autre
- Chambre à coucherSupérieur13' 3.9" x 11'Autre
- ServiceSupérieur13' 9.9" x 17' 3.9"Autre
- Salle de bainsSupérieur8' 3" x 5' 8"Autre
- Chambre à coucherSupérieur15' 3" x 12'Autre
- FoyerSupérieur9' 9" x 14' 9"Autre
- Salle familialeSupérieur20' 6.9" x 17' 5"Autre
- Chambre à coucherPrincipal10' 3.9" x 11' 9.6"Autre
- SalonPrincipal20' 6.9" x 16'Autre
- Salle à mangerPrincipal9' 11" x 10' 2"Autre
- Salle de bainsPrincipal7' 2" x 8' 3.9"Autre
- Garde-mangerSupérieur9' 8" x 4' 11"Autre
- Salle de bainsPrincipal11' 9.9" x 4' 8"Autre
Agents de cette inscription
Demandez plus d’infos
Demandez plus d’infos
Emplacement
980 Gerstmar Road, Kelowna, British Columbia, V1X 4B8 Canada
Autour de cette propriété
En savoir plus au sujet du quartier et des commodités autour de cette résidence.
Demander de l’information sur le quartier
En savoir plus au sujet du quartier et des commodités autour de cette résidence
Demander maintenantCalculatrice de versements hypothécaires
- $
- %$
- %
- Capital et intérêts 5 249 $ /mo
- Impôt foncier n/a
- Frais de copropriété n/a

