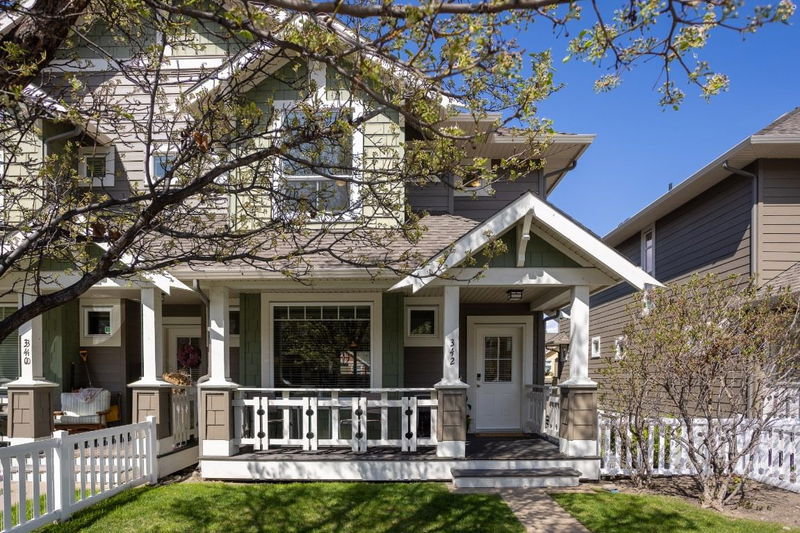Caractéristiques principales
- MLS® #: 10344117
- ID de propriété: SIRC2387202
- Type de propriété: Résidentiel, Condo
- Aire habitable: 2 083 pi.ca.
- Construit en: 2009
- Chambre(s) à coucher: 3
- Salle(s) de bain: 2+1
- Stationnement(s): 4
- Inscrit par:
- RE/MAX Kelowna
Description de la propriété
Perfect for families and couples alike, this modern 3-bed + Flex Space + Basement, 3-bath townhome is in Kelowna’s sought-after Kettle Valley! This bright and functional home features laminate flooring, spacious open-concept living with 9ft ceilings, and a stylish kitchen with granite countertops, stainless steel appliances, tile backsplash, and to-the-ceiling cabinetry. Off the kitchen, a generous flex space opens to the large deck - perfect for summer BBQs. Your guests can park in front of the unit and walk straight in to the main floor from Hillside Ave, through the FULLY FENCED FRONT YARD, ideal for kids and pets! The main floor includes a convenient 2-piece powder room so no one is running up to the bathroom. Upstairs, the primary suite boasts a walk-in closet and an excellent ensuite with dual sink vanity, soaker tub, and glass + tiled shower. You’ll also find two additional bedrooms, a 4-piece bath upstairs, as well as a laundry room with built-in storage so no one has to carry laundry to the basement. Downstairs houses a versatile rec room/den with closet, access to the heated side x side double garage and a large entry closet with under stair storage. 150A electrical service, built-in vacuum, and forced air furnace + AC. Don’t miss Amberhill’s own private PLAYGROUND and guest parking. This great location is just a 2 minute drive to Chute Lake Elementary, or walk to hiking trails, parks or Kettle Valley Public for food - the perfect family home in a vibrant community!
Pièces
- TypeNiveauDimensionsPlancher
- Salle de lavage2ième étage7' 6" x 7' 5"Autre
- ServiceSous-sol3' 9.6" x 7' 9.9"Autre
- Salle de bains2ième étage4' 11" x 8' 3"Autre
- Salle à mangerPrincipal12' 6" x 14' 3.9"Autre
- CuisinePrincipal14' 5" x 11' 2"Autre
- AutrePrincipal5' 2" x 4' 11"Autre
- Chambre à coucher2ième étage14' 8" x 10'Autre
- Salle de bains2ième étage7' 11" x 7' 9"Autre
- SalonPrincipal12' 6.9" x 13' 8"Autre
- AutreSous-sol20' x 19' 8"Autre
- Pièce bonusPrincipal14' 5" x 8' 6"Autre
- Chambre à coucher2ième étage12' 2" x 11' 2"Autre
- Salle de loisirsSous-sol15' 9.9" x 19' 2"Autre
- Autre2ième étage9' 9.6" x 5' 6.9"Autre
- FoyerPrincipal8' 11" x 5' 6"Autre
- Chambre à coucher principale2ième étage14' x 13' 8"Autre
Agents de cette inscription
Demandez plus d’infos
Demandez plus d’infos
Emplacement
342 Hillside Avenue, Kelowna, British Columbia, V1W 5H1 Canada
Autour de cette propriété
En savoir plus au sujet du quartier et des commodités autour de cette résidence.
- 24.36% 35 à 49 ans
- 20.65% 50 à 64 ans
- 11.75% 65 à 79 ans
- 9.81% 20 à 34 ans
- 9.47% 10 à 14 ans
- 8.32% 5 à 9 ans
- 8.27% 15 à 19 ans
- 5.01% 0 à 4 ans ans
- 2.36% 80 ans et plus
- Les résidences dans le quartier sont:
- 87.99% Ménages unifamiliaux
- 9.82% Ménages d'une seule personne
- 1.96% Ménages de deux personnes ou plus
- 0.23% Ménages multifamiliaux
- 175 946 $ Revenu moyen des ménages
- 73 623 $ Revenu personnel moyen
- Les gens de ce quartier parlent :
- 89.94% Anglais
- 1.88% Mandarin
- 1.87% Allemand
- 1.6% Anglais et langue(s) non officielle(s)
- 1.28% Français
- 1% Yue (Cantonese)
- 0.76% Espagnol
- 0.6% Pendjabi
- 0.54% Néerlandais
- 0.54% Anglais et français
- Le logement dans le quartier comprend :
- 84.61% Maison individuelle non attenante
- 7.77% Duplex
- 4.9% Maison en rangée
- 2.2% Maison jumelée
- 0.52% Appartement, moins de 5 étages
- 0% Appartement, 5 étages ou plus
- D’autres font la navette en :
- 3.97% Autre
- 1.09% Transport en commun
- 1.09% Vélo
- 0.73% Marche
- 25.57% Diplôme d'études secondaires
- 23.89% Baccalauréat
- 21.5% Certificat ou diplôme d'un collège ou cégep
- 9.59% Aucun diplôme d'études secondaires
- 8.98% Certificat ou diplôme universitaire supérieur au baccalauréat
- 7.61% Certificat ou diplôme d'apprenti ou d'une école de métiers
- 2.86% Certificat ou diplôme universitaire inférieur au baccalauréat
- L’indice de la qualité de l’air moyen dans la région est 1
- La région reçoit 162.78 mm de précipitations par année.
- La région connaît 7.39 jours de chaleur extrême (31.38 °C) par année.
Demander de l’information sur le quartier
En savoir plus au sujet du quartier et des commodités autour de cette résidence
Demander maintenantCalculatrice de versements hypothécaires
- $
- %$
- %
- Capital et intérêts 3 783 $ /mo
- Impôt foncier n/a
- Frais de copropriété n/a

