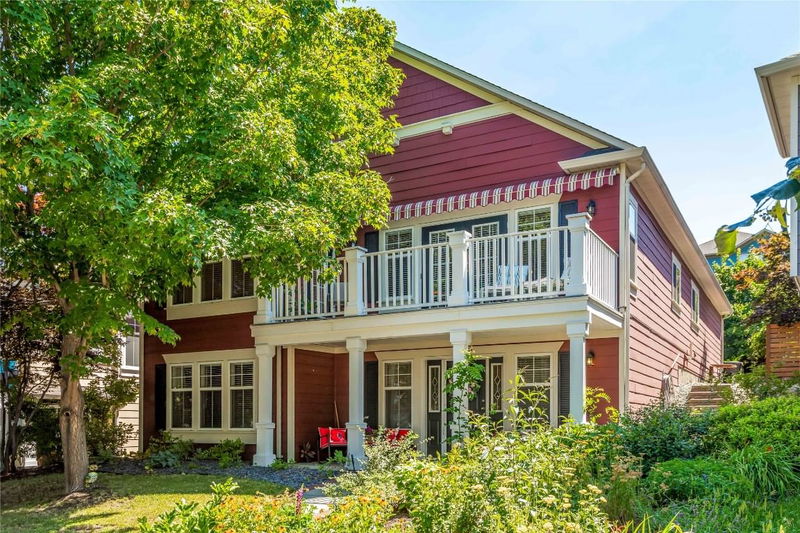Caractéristiques principales
- MLS® #: 10344307
- ID de propriété: SIRC2387201
- Type de propriété: Résidentiel, Maison unifamiliale détachée
- Aire habitable: 2 290 pi.ca.
- Grandeur du terrain: 0,12 ac
- Construit en: 2002
- Chambre(s) à coucher: 4
- Salle(s) de bain: 3
- Stationnement(s): 4
- Inscrit par:
- Century 21 Assurance Realty Ltd
Description de la propriété
QUICK POSSESSION AVAILABLE!! GORGEOUS, VERY WELL KEPT W/O RANCHER WITH 4 BEDROOMS AND 3 FULL BATHROOMS IN THE WONDERFUL FAMILY COMMUNITY OF KETTLE VALLEY. FORMER KETTLE VALLEY SHOW HOME - Great Schools, Amenities and Local Shopping right in Kettle Valley. Loads of Hiking, Biking and Local Amenities Nearby [photos attached]. Close to the new Save on Foods, Shoppers Drug Mart and Mission Village Retail Space as well as Chute Lake Elementary School, Canyon Falls Middle School and OKM High School. Amenities that were lacking a few years ago are ALL THERE NOW!!! Island Kitchen and Open Living Room Area. All Appliances Included. Large Deck [20x10] with Retractable Awning on the Upper Level to enjoy your west facing Sunsets over top of Lake Okanagan. Matching [20 x 10] Lower Patio Area. 4 parking spaces [2 covered/garage and 2 driveway] with more parking on the street below. PLEASE NOTE RECENT UPGRADES: Newer Kitchen Appliances 1-2 Years $6,000.00 Newer Furnace 2-3 Years $6-7,000.00 Exterior of House Repainted 8 Years + - $10,000.00 New Retractable Awning, $4,500.00, Armour Grade Gutter [Leaf] Protection System recently installed. Interior of the Home has Recently been Repainted. All Entire Electric and Heating Systems Maintained Annually. THIS HOME IS VALUE PRICED!!! Welcome Home!!!
Pièces
- TypeNiveauDimensionsPlancher
- AutrePrincipal12' x 20'Autre
- AutreSous-sol12' x 20'Autre
- CuisinePrincipal10' x 18'Autre
- Chambre à coucher principalePrincipal13' x 14'Autre
- Salle de bainsPrincipal5' x 8'Autre
- Salle de jeuxSous-sol10' x 18'Autre
- Chambre à coucherPrincipal10' x 11'Autre
- Salle de bainsSous-sol5' x 8'Autre
- FoyerPrincipal6' x 7'Autre
- Chambre à coucherSous-sol10' x 14'Autre
- Salle familialeSous-sol16' x 17'Autre
- Chambre à coucherSous-sol13' x 17'Autre
- SalonPrincipal14' x 16'Autre
- Salle de bainsPrincipal9' x 9'Autre
Agents de cette inscription
Demandez plus d’infos
Demandez plus d’infos
Emplacement
389 Mccarren Avenue, Kelowna, British Columbia, V1W 4W3 Canada
Autour de cette propriété
En savoir plus au sujet du quartier et des commodités autour de cette résidence.
Demander de l’information sur le quartier
En savoir plus au sujet du quartier et des commodités autour de cette résidence
Demander maintenantCalculatrice de versements hypothécaires
- $
- %$
- %
- Capital et intérêts 4 678 $ /mo
- Impôt foncier n/a
- Frais de copropriété n/a

