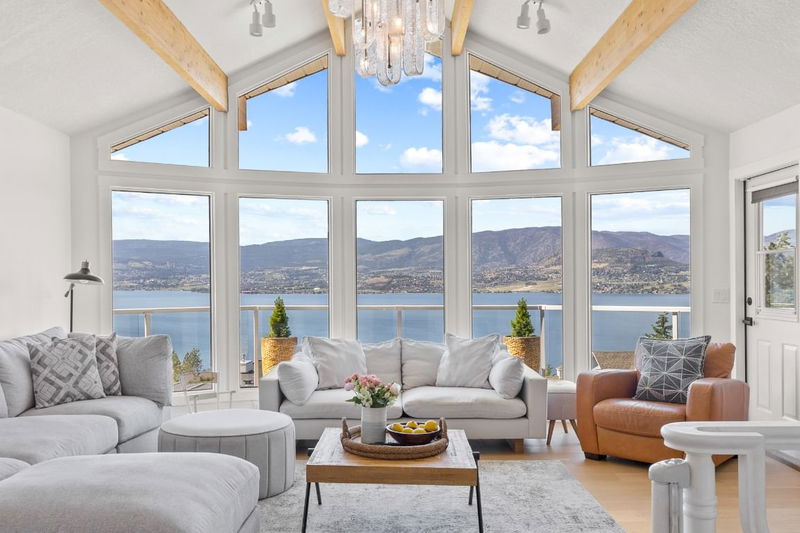Caractéristiques principales
- MLS® #: 10323196
- ID de propriété: SIRC2387188
- Type de propriété: Résidentiel, Maison unifamiliale détachée
- Aire habitable: 3 445 pi.ca.
- Grandeur du terrain: 12 632 pi.ca.
- Construit en: 1990
- Chambre(s) à coucher: 5
- Salle(s) de bain: 4
- Inscrit par:
- RE/MAX Kelowna
Description de la propriété
Stunning 5 Bed, 4 Bath Family Home with Endless Lake Views. Welcome to 403 Stellar Drive, a beautifully updated open concept Upper Mission family home, offering stunning panoramic lake views. Features bright and fresh open living spaces perfect for family living. The wide plank hardwood floors are highlighted by the neutral walls, vaulted wood beam ceilings and picturesque windows everywhere! This home has it all! Including space for a Golf Simulator in garage and room for a pool on this oversized private lot.
The kitchen is a chef’s dream with top-of-the-line appliances, abundant storage and beautiful and practical quartz countertops. Spacious and relaxing living room with fireplace and easy access to front view sundeck. Plenty of covered outdoor space for dining and relaxing. Primary bedroom has an updated spa inspired ensuite, a walk in closet and sliding doors to front view deck.
The walk out lower level is fully updated and ready for family with 3 beds and another 2 spa like bathrooms. This home has a welcoming large foyer (mudroom) entrance space, delightful 2nd kitchen, laundry, inviting family room with privacy and lake views.
This home is designed for comfort and style, making it the perfect family retreat. Located in a quiet neighborhood. Close to great schools, parks, trails, and wineries. Don’t miss the opportunity to make this stunning home your own!
Pièces
- TypeNiveauDimensionsPlancher
- Chambre à coucherSupérieur10' 9" x 13' 11"Autre
- Salle de bainsPrincipal8' 5" x 12' 6"Autre
- Salle de bainsPrincipal7' 9" x 10' 6"Autre
- Salle de bainsSupérieur9' 3.9" x 7' 3"Autre
- Salle familialeSupérieur17' 3.9" x 10' 9"Autre
- Chambre à coucherPrincipal13' 11" x 10' 6.9"Autre
- Salle de bainsSupérieur9' 6.9" x 9' 6.9"Autre
- Chambre à coucher principalePrincipal15' 6.9" x 17' 3"Autre
- CuisineSupérieur7' 9" x 9' 6.9"Autre
- SalonPrincipal17' 5" x 20' 9"Autre
- Salle à mangerPrincipal18' 6.9" x 17' 2"Autre
- ServiceSupérieur5' 3.9" x 4' 9.6"Autre
- Salle de lavageSupérieur6' 9.9" x 6' 3.9"Autre
- CuisinePrincipal12' 5" x 10' 11"Autre
- FoyerSupérieur8' x 13' 5"Autre
- RangementSupérieur10' 3.9" x 4' 9.6"Autre
- Chambre à coucherSupérieur15' x 13' 6"Autre
- Chambre à coucherSupérieur13' 6.9" x 10' 3"Autre
Agents de cette inscription
Demandez plus d’infos
Demandez plus d’infos
Emplacement
403 Stellar Drive, Kelowna, British Columbia, V1W 4K4 Canada
Autour de cette propriété
En savoir plus au sujet du quartier et des commodités autour de cette résidence.
Demander de l’information sur le quartier
En savoir plus au sujet du quartier et des commodités autour de cette résidence
Demander maintenantCalculatrice de versements hypothécaires
- $
- %$
- %
- Capital et intérêts 7 300 $ /mo
- Impôt foncier n/a
- Frais de copropriété n/a

