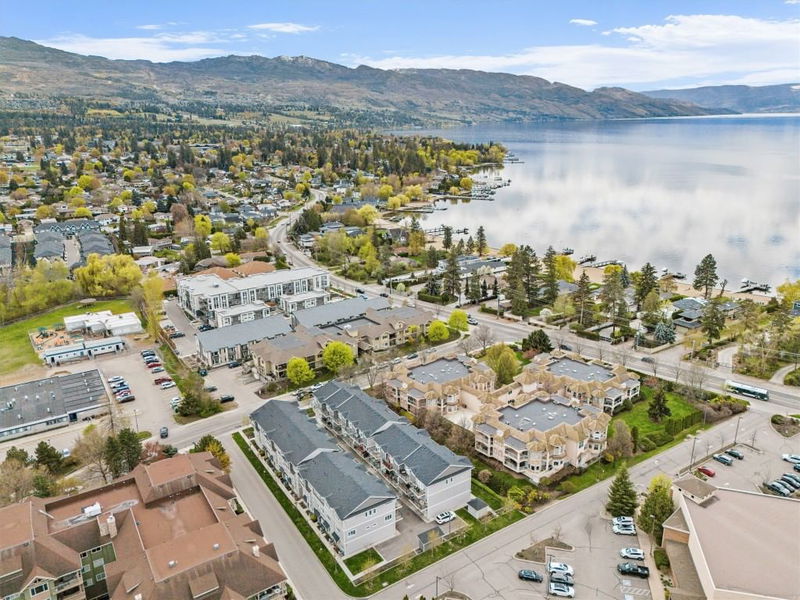Caractéristiques principales
- MLS® #: 10344527
- ID de propriété: SIRC2387161
- Type de propriété: Résidentiel, Condo
- Aire habitable: 1 845 pi.ca.
- Construit en: 2017
- Chambre(s) à coucher: 4
- Salle(s) de bain: 3
- Inscrit par:
- eXp Realty (Kelowna)
Description de la propriété
Welcome to this immaculate 4-bed, 3-bath Fairview Townhome in the heart of Kelowna’s Lower Mission! This end-unit offers style, a desirable floorplan and an unbeatable location! You’ll enjoy elevated finishings from top to bottom: modern colour palette, attractive lighting, wainscoting and hardwood, 9-foot ceilings, entertainer’s kitchen with quartz counters, gas stove and pasta faucet, Lifebreath HRV, on-demand hot water and soft-close cabinetry throughout. A true standout, this home offers two primaries on the upper level. The first has an ensuite with twin sinks, rain shower, walk-in-closet and its own balcony. The second also has its own ensuite and walk-in-closet. Nestled between them is a family flex room and laundry. The third bed also has its own walk-in closet. Downstairs, you'll find the fourth bed / home office and double garage. This home shines with unique developer upgrades and pride of ownership, thoughtfully designed and well maintained to produce a turnkey property that shows A+. This townhome gets you close to so many things that make the Okanagan an amazing place to call home! Head west a few minutes to the Lake. Head east to H2O or the MNP Place ice rinks. Head north toward the Mission Greenway and amenities. Head south and explore a number of world-class wineries - the choice is yours! Don’t miss this rare opportunity to own a standout property in one of Kelowna’s most desirable neighbourhoods. It’s time to experience the Lower Mission lifestyle!
Pièces
- TypeNiveauDimensionsPlancher
- Cuisine2ième étage13' 5" x 15' 3.9"Autre
- Salon2ième étage11' 9.9" x 12' 3"Autre
- Salle à manger2ième étage11' 9.9" x 6' 6.9"Autre
- Salle de bains2ième étage10' 9.6" x 4' 11"Autre
- Chambre à coucher2ième étage11' 9" x 8' 6"Autre
- Chambre à coucher principale3ième étage12' x 11' 2"Autre
- Salle de bains3ième étage8' 2" x 7' 8"Autre
- Salle familiale3ième étage13' x 13'Autre
- Chambre à coucher3ième étage12' 6.9" x 10' 9.6"Autre
- Salle de bains3ième étage5' x 8' 8"Autre
- Chambre à coucherPrincipal10' 9.6" x 8' 9.9"Autre
- FoyerPrincipal13' 5" x 6' 9.9"Autre
Agents de cette inscription
Demandez plus d’infos
Demandez plus d’infos
Emplacement
644 Lequime Road #14, Kelowna, British Columbia, V1W 1A4 Canada
Autour de cette propriété
En savoir plus au sujet du quartier et des commodités autour de cette résidence.
Demander de l’information sur le quartier
En savoir plus au sujet du quartier et des commodités autour de cette résidence
Demander maintenantCalculatrice de versements hypothécaires
- $
- %$
- %
- Capital et intérêts 4 028 $ /mo
- Impôt foncier n/a
- Frais de copropriété n/a

