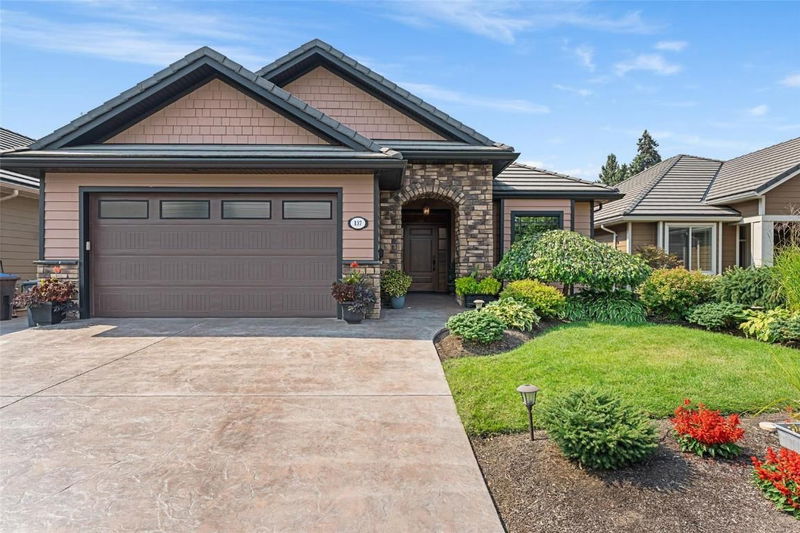Caractéristiques principales
- MLS® #: 10344609
- ID de propriété: SIRC2384722
- Type de propriété: Résidentiel, Condo
- Aire habitable: 3 719 pi.ca.
- Grandeur du terrain: 0,12 ac
- Construit en: 2010
- Chambre(s) à coucher: 4
- Salle(s) de bain: 3
- Stationnement(s): 5
- Inscrit par:
- Unison Jane Hoffman Realty
Description de la propriété
Incredibly well kept spacious home in a prime location in the Lower Mission. This home offers an excellent layout for a family and those who enjoy entertaining. On the main level, you’ll find an open-concept main living area with a gourmet kitchen, living room with a gas fireplace finished with rock, and a designated dining area. Off the kitchen is access to a covered balcony with room for al fresco dining and grilling. Convenient main level primary bedroom with a large 5-piece en suite and walk-in closet. On this level is an additional bedroom and an office. On the lower level is a generous-sized 2 bedroom IN-LAW SUITE with a den, kitchen, living room bathroom, and laundry room. This level also offers walk-out access to a patio and a private, west-facing backyard surrounded by mature landscaping. Great-sized 2-car garage. Within walking distance from schools, beaches, shopping, restaurants and the brand new Dehart Community Park- with amenities for all ages.
Pièces
- TypeNiveauDimensionsPlancher
- Salle de bainsPrincipal5' 6.9" x 9' 3"Autre
- Salle de bainsPrincipal12' 8" x 13' 5"Autre
- Chambre à coucherPrincipal9' 9" x 12' 6.9"Autre
- Salle à mangerPrincipal21' 3" x 14' 5"Autre
- FoyerPrincipal8' x 8' 3.9"Autre
- AutrePrincipal21' 9" x 20' 9.6"Autre
- CuisinePrincipal13' 6" x 10' 9"Autre
- Salle de lavagePrincipal8' x 6' 3.9"Autre
- SalonPrincipal14' 3" x 13' 3"Autre
- BoudoirPrincipal13' 3.9" x 9' 11"Autre
- Garde-mangerPrincipal4' 11" x 10' 6"Autre
- Chambre à coucher principalePrincipal17' 9" x 13' 5"Autre
- AutrePrincipal6' 9.6" x 8' 6.9"Autre
- Salle de bainsSous-sol8' 6.9" x 8' 9"Autre
- Chambre à coucherSous-sol11' 3.9" x 12' 9"Autre
- Chambre à coucherSous-sol13' 8" x 12' 9.9"Autre
- BoudoirSous-sol14' 6" x 7' 3.9"Autre
- Salle familialeSous-sol12' 3.9" x 26' 3.9"Autre
- CuisineSous-sol19' 9.6" x 11'Autre
- Salle de lavageSous-sol8' x 8' 9"Autre
- Salle de loisirsSous-sol13' 8" x 26' 9"Autre
- ServiceSous-sol7' 3" x 8' 3.9"Autre
Agents de cette inscription
Demandez plus d’infos
Demandez plus d’infos
Emplacement
4450 Gordon Drive #137, Kelowna, British Columbia, V1W 1T1 Canada
Autour de cette propriété
En savoir plus au sujet du quartier et des commodités autour de cette résidence.
- 24.15% 50 à 64 ans
- 19.31% 35 à 49 ans
- 15.81% 65 à 79 ans
- 13.17% 20 à 34 ans
- 7.45% 10 à 14 ans
- 7.36% 15 à 19 ans
- 5.72% 5 à 9 ans
- 3.77% 0 à 4 ans ans
- 3.28% 80 ans et plus
- Les résidences dans le quartier sont:
- 79.09% Ménages unifamiliaux
- 16.93% Ménages d'une seule personne
- 3.14% Ménages de deux personnes ou plus
- 0.84% Ménages multifamiliaux
- 160 526 $ Revenu moyen des ménages
- 67 454 $ Revenu personnel moyen
- Les gens de ce quartier parlent :
- 88.82% Anglais
- 2.29% Anglais et langue(s) non officielle(s)
- 2.12% Allemand
- 2.01% Français
- 1.19% Mandarin
- 1.05% Espagnol
- 1% Pendjabi
- 0.59% Coréen
- 0.52% Hindi
- 0.42% Serbe
- Le logement dans le quartier comprend :
- 73.8% Maison individuelle non attenante
- 12.66% Maison en rangée
- 10.83% Duplex
- 2.7% Maison jumelée
- 0.01% Appartement, moins de 5 étages
- 0% Appartement, 5 étages ou plus
- D’autres font la navette en :
- 4.72% Autre
- 3.97% Marche
- 2.32% Transport en commun
- 2.21% Vélo
- 28.96% Diplôme d'études secondaires
- 22.91% Certificat ou diplôme d'un collège ou cégep
- 21.71% Baccalauréat
- 9.84% Aucun diplôme d'études secondaires
- 7.27% Certificat ou diplôme universitaire supérieur au baccalauréat
- 7.19% Certificat ou diplôme d'apprenti ou d'une école de métiers
- 2.13% Certificat ou diplôme universitaire inférieur au baccalauréat
- L’indice de la qualité de l’air moyen dans la région est 1
- La région reçoit 149.14 mm de précipitations par année.
- La région connaît 7.39 jours de chaleur extrême (32.27 °C) par année.
Demander de l’information sur le quartier
En savoir plus au sujet du quartier et des commodités autour de cette résidence
Demander maintenantCalculatrice de versements hypothécaires
- $
- %$
- %
- Capital et intérêts 6 470 $ /mo
- Impôt foncier n/a
- Frais de copropriété n/a

