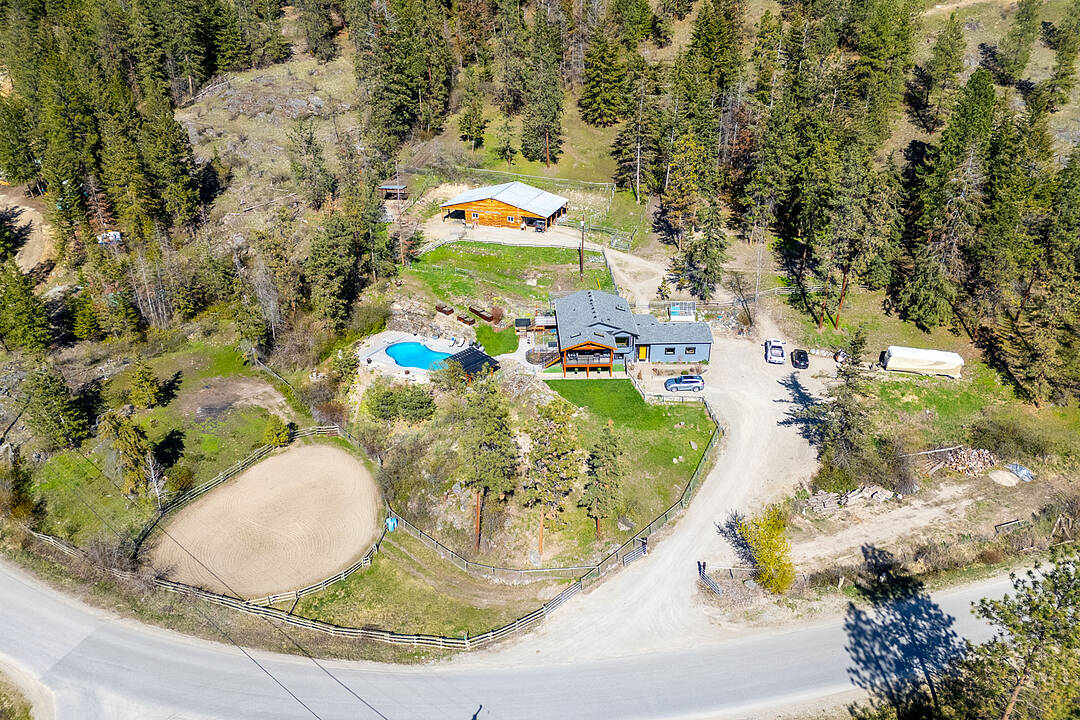Caractéristiques principales
- MLS® #: 10372471
- ID de propriété: SIRC2379660
- Type de propriété: Résidentiel, Maison unifamiliale détachée
- Genre: Deux niveaux
- Superficie habitable: 2 690 pi.ca.
- Grandeur du terrain: 10,14 ac
- Construit en: 1992
- Chambre(s) à coucher: 4
- Salle(s) de bain: 3
- Stationnement(s): 2
- Inscrit par:
- Scott Marshall, Tyler Dumaine, Nate Cassie, Geoff Hall
Description de la propriété
Set on 10.14 acres in scenic Ellison, this estate offers breathtaking views of Kelowna, Okanagan Lake, and the valley below. The 2,700 square foot four bed, four bath home has undergone extensive renovations over the years, including new windows, siding, R8 Rockwool insulation, and most recently, a brand-new roof in 2025. Inside, maple hardwood spans the main level and primary suite. The fully renovated ensuite offers a luxurious retreat, while the hickory kitchen features a quartz island and Corian perimeter counters. Step outside to a saltwater pool, full irrigation, and a spacious 1,400 square foot barn/workshop originally built as a five-stall barn with an asphalt floor, rubber matting, a heated tack room, hot/cold water, and now partially converted to an insulated 16 feet by 36 feet workshop with mezzanine storage and remaining barn space. The entire property is fully fenced, with multiple small pastures and a flat, upper building site complete with RV power hook-up. The 12 gallons per minute well is supported by a 2,000-gallon cistern installed in 2010 and a new well pump added in 2024, offering strong infrastructure for household and agricultural use. There’s an abundance of parking, storage, and space for all your recreational vehicles and equipment. Located in the Ellison Fire Protection District, with crown land access nearby, just five minutes to the airport and 20 to downtown. A rare blend of usable acreage, long-term improvements, and unmatched views—rural Okanagan living at its finest.
Téléchargements et médias
Caractéristiques
- Aire
- Appareils ménagers en acier inox
- Appareils ménagers haut-de-gamme
- Arrière-cour
- Atelier
- Balcon
- Comptoirs en quartz
- Cuisine avec coin repas
- Espace de rangement
- Espace extérieur
- Ferme / Ranch
- Garage
- Installations équestres
- Jardins
- Lac
- Patio
- Pêche
- Piscine extérieure
- Plaisance
- Randonnée
- Salle de bain attenante
- Salle de conditionnement physique
- Salle de lavage
- Sous-sol – aménagé
- Spa / bain tourbillon
- Stationnement
- Suburbain
- Système d’arrosage
- Véranda
- Vignoble
- Vin et vignoble
- Vue sur la montagne
Pièces
- TypeNiveauDimensionsPlancher
- Chambre à coucher principalePrincipal13' 9" x 14' 9.6"Autre
- CuisinePrincipal20' 8" x 18' 6"Autre
- Salle de loisirsSupérieur30' 8" x 11' 6.9"Autre
- Salle de lavagePrincipal11' 6.9" x 9' 6.9"Autre
- SalonPrincipal11' 8" x 14' 2"Autre
- Chambre à coucherPrincipal10' 9.6" x 12' 6"Autre
- Salle de bainsPrincipal9' 9.6" x 8' 5"Autre
- AutreSupérieur8' 9" x 8' 9"Autre
- Salle de bainsSupérieur6' 2" x 5' 9.9"Autre
- ServiceSupérieur5' 3.9" x 8' 3"Autre
- Chambre à coucherSupérieur11' x 10' 6.9"Autre
- Salle de bainsPrincipal8' x 6' 11"Autre
- RangementSupérieur21' 6" x 21' 3.9"Autre
- Chambre à coucherPrincipal9' 6" x 12' 6.9"Autre
Agents de cette inscription
Contactez-nous pour plus d’informations
Contactez-nous pour plus d’informations
Emplacement
6025 Farmers Drive, Kelowna, British Columbia, V1P 1A3 Canada
Autour de cette propriété
En savoir plus au sujet du quartier et des commodités autour de cette résidence.
Demander de l’information sur le quartier
En savoir plus au sujet du quartier et des commodités autour de cette résidence
Demander maintenantCalculatrice de versements hypothécaires
- $
- %$
- %
- Capital et intérêts 0
- Impôt foncier 0
- Frais de copropriété 0
Commercialisé par
Sotheby’s International Realty Canada
3477 Lakeshore Road, Suite 104
Kelowna, Colombie-Britannique, V1W 3S9

