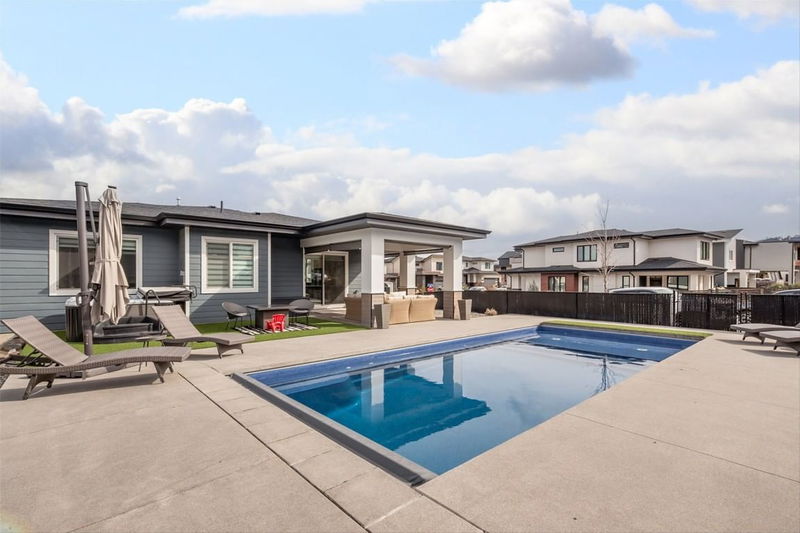Caractéristiques principales
- MLS® #: 10343678
- ID de propriété: SIRC2372427
- Type de propriété: Résidentiel, Maison unifamiliale détachée
- Aire habitable: 3 118 pi.ca.
- Grandeur du terrain: 0,16 ac
- Construit en: 2022
- Chambre(s) à coucher: 4
- Salle(s) de bain: 4+1
- Stationnement(s): 4
- Inscrit par:
- RE/MAX Kelowna
Description de la propriété
Welcome to this Pristine 3-Year-New Upper Mission home! Located in a desirable, quiet, family-friendly neighborhood with top-rated schools, scenic trails and walking distance to Mission Village at the Ponds, the shopping plaza nearby, this is a rare opportunity to enjoy luxury, flexibility, and functionality in one perfect package. This beautifully maintained 3-bedroom, 3 bathroom residence is the perfect blend of modern comfort & effortless Okanagan living. The open-concept great room area is filled with bright natural light and clean inviting modern quality finishing throughout - ideal for everyday enjoyment with the family. The Primary Suite with Walk-In Closet & Spa-like 5 piece bath AND the 2nd Bedroom with cheater Ensuite access are located on the main floor quarters, while the 3rd Bedroom & another Full Bath are on the floor below. Step outside from the kitchen to embrace summer days in your fully fenced, low-maintenance, professionally landscaped, resort-inspired recreational oasis, complete with covered deck & sunshades, inground salt water pool & a hot tub for cool evenings — perfect for relaxing & entertaining year round! An additional covered deck is found off the front living room also conveniently equipped with remote control privacy shades. Downstairs, find a Spacious 1-bedroom, 2 bath, LEGAL suite which offers excellent rental income potential or room for extended family with Dual Entry options. Don't miss your chance to call this stunning property home!
Téléchargements et médias
Pièces
- TypeNiveauDimensionsPlancher
- Salle de bainsSupérieur4' 11" x 7' 6.9"Autre
- SalonSupérieur18' 9.6" x 16' 3"Autre
- CuisinePrincipal13' 8" x 16' 9.6"Autre
- SalonPrincipal14' 2" x 18' 11"Autre
- Salle de lavagePrincipal6' 11" x 6'Autre
- Salle à mangerPrincipal12' 6" x 19' 5"Autre
- Chambre à coucher principalePrincipal14' 11" x 17'Autre
- Salle de bainsPrincipal12' x 12' 6.9"Autre
- Chambre à coucherPrincipal10' 9.9" x 12' 3.9"Autre
- Salle de bainsPrincipal9' 6" x 4' 11"Autre
- Chambre à coucherSupérieur13' 5" x 11' 3.9"Autre
- CuisineSupérieur8' 3" x 13' 3"Autre
- AutreSupérieur7' 9.6" x 6' 9.6"Autre
- Chambre à coucher principaleSupérieur14' 2" x 11' 8"Autre
- Salle de bainsSupérieur10' 6" x 5' 11"Autre
- AutreSupérieur5' 2" x 7'Autre
Agents de cette inscription
Demandez plus d’infos
Demandez plus d’infos
Emplacement
1235 Ponds Avenue, Kelowna, British Columbia, V1W 5N1 Canada
Autour de cette propriété
En savoir plus au sujet du quartier et des commodités autour de cette résidence.
Demander de l’information sur le quartier
En savoir plus au sujet du quartier et des commodités autour de cette résidence
Demander maintenantCalculatrice de versements hypothécaires
- $
- %$
- %
- Capital et intérêts 0
- Impôt foncier 0
- Frais de copropriété 0

