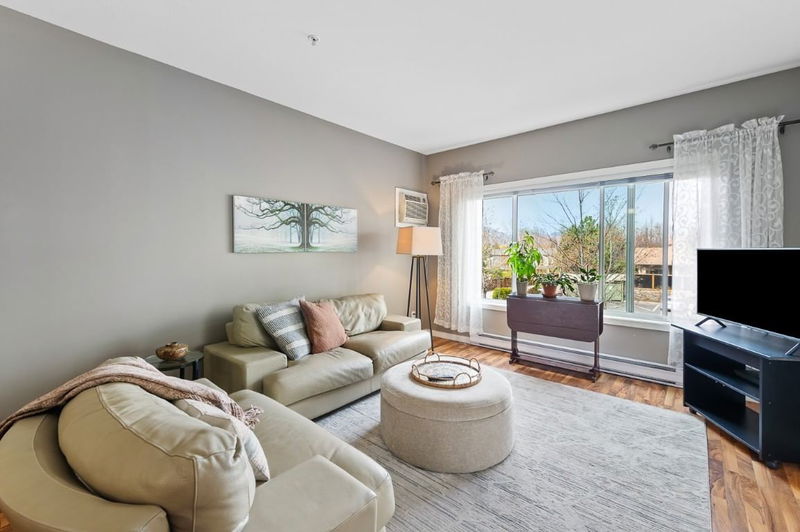Caractéristiques principales
- MLS® #: 10342182
- ID de propriété: SIRC2370450
- Type de propriété: Résidentiel, Condo
- Aire habitable: 1 088 pi.ca.
- Construit en: 2004
- Chambre(s) à coucher: 2
- Salle(s) de bain: 2
- Stationnement(s): 1
- Inscrit par:
- Macdonald Realty Interior
Description de la propriété
OPEN HOUSE SAT May 10th 2-4pm ..Welcome to Wildwood Village, ideally located in the heart of Kelowna’s highly desirable Lower Mission. This beautifully updated 2-bedroom, 2-bathroom home offers 1,088 sq. ft. of functional and comfortable living space. With 9-foot ceilings, easy-care laminate flooring, and a cozy fireplace, the open-concept layout is both stylish and inviting. The updated kitchen is designed with high-end stainless steel LG appliances, quartz countertops and a raised eating bar—perfect for casual dining or entertaining. Step outside to the spacious, covered deck, ideal for soaking in the Okanagan sun or enjoying a summer BBQ. The primary ensuite includes a walk-in shower, while the large in-suite laundry room provides additional storage or pantry space. This home also comes with a secure underground parking stall and lots of extra outdoor spots for an additional car or guests plus a storage locker. The building offers excellent amenities, including a guest suite. Perfectly situated across from the H2O Centre, MNP Place, sports fields, hockey rinks, transit and the Mission Creek Greenway with Okanagan Lake, parks, beaches, golf courses, coffee shops, and restaurants all just minutes away. Move-in ready and waiting for you. The plumbing throughout building has been replaced and fully paid for.
Pièces
- TypeNiveauDimensionsPlancher
- CuisinePrincipal10' 8" x 9' 11"Autre
- SalonPrincipal15' x 12' 5"Autre
- Chambre à coucher principalePrincipal19' 6" x 10' 11"Autre
- Salle de bainsPrincipal8' 6" x 5' 6.9"Autre
- Chambre à coucherPrincipal13' 5" x 11' 9.6"Autre
- Salle de bainsPrincipal8' 6" x 6' 3.9"Autre
- Salle de lavagePrincipal8' 6" x 5' 2"Autre
- RangementSous-sol4' 3.9" x 4' 2"Autre
Agents de cette inscription
Demandez plus d’infos
Demandez plus d’infos
Emplacement
688 Lequime Road #201, Kelowna, British Columbia, V1W 1A3 Canada
Autour de cette propriété
En savoir plus au sujet du quartier et des commodités autour de cette résidence.
- 23.35% 65 à 79 ans
- 19.69% 50 à 64 ans
- 18.49% 20 à 34 ans
- 15.57% 35 à 49 ans
- 7.47% 80 ans et plus
- 5.13% 15 à 19
- 4.1% 10 à 14
- 3.41% 5 à 9
- 2.78% 0 à 4 ans
- Les résidences dans le quartier sont:
- 59.8% Ménages unifamiliaux
- 35.49% Ménages d'une seule personne
- 4.71% Ménages de deux personnes ou plus
- 0% Ménages multifamiliaux
- 119 672 $ Revenu moyen des ménages
- 57 993 $ Revenu personnel moyen
- Les gens de ce quartier parlent :
- 88.98% Anglais
- 2.2% Français
- 1.68% Allemand
- 1.47% Coréen
- 1.11% Pendjabi
- 1.11% Anglais et langue(s) non officielle(s)
- 0.94% Mandarin
- 0.84% Russe
- 0.84% Italien
- 0.84% Espagnol
- Le logement dans le quartier comprend :
- 45.79% Appartement, moins de 5 étages
- 27.14% Maison individuelle non attenante
- 20.04% Maison en rangée
- 5.03% Maison jumelée
- 1.97% Duplex
- 0.03% Appartement, 5 étages ou plus
- D’autres font la navette en :
- 6.58% Transport en commun
- 4.93% Vélo
- 2.71% Autre
- 2.1% Marche
- 26.73% Diplôme d'études secondaires
- 25.44% Certificat ou diplôme d'un collège ou cégep
- 21.05% Baccalauréat
- 10.47% Certificat ou diplôme universitaire supérieur au baccalauréat
- 7.89% Aucun diplôme d'études secondaires
- 6.8% Certificat ou diplôme d'apprenti ou d'une école de métiers
- 1.63% Certificat ou diplôme universitaire inférieur au baccalauréat
- L’indice de la qualité de l’air moyen dans la région est 1
- La région reçoit 141.66 mm de précipitations par année.
- La région connaît 7.39 jours de chaleur extrême (32.88 °C) par année.
Demander de l’information sur le quartier
En savoir plus au sujet du quartier et des commodités autour de cette résidence
Demander maintenantCalculatrice de versements hypothécaires
- $
- %$
- %
- Capital et intérêts 2 539 $ /mo
- Impôt foncier n/a
- Frais de copropriété n/a

