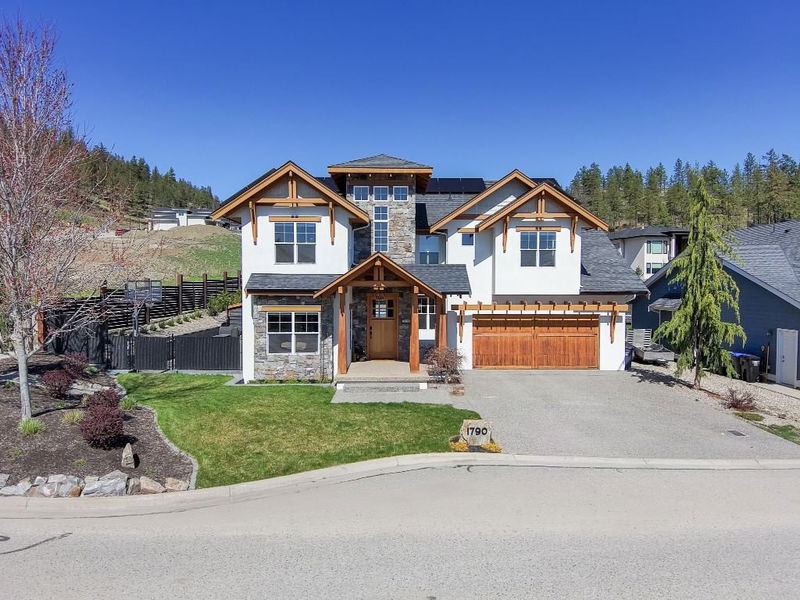Caractéristiques principales
- MLS® #: 10343501
- ID de propriété: SIRC2370418
- Type de propriété: Résidentiel, Maison unifamiliale détachée
- Aire habitable: 4 397 pi.ca.
- Grandeur du terrain: 0,23 ac
- Construit en: 2009
- Chambre(s) à coucher: 6
- Salle(s) de bain: 3+1
- Stationnement(s): 5
- Inscrit par:
- FaithWilson Christies International Real Estate
Description de la propriété
This expansive family home or entertainer's paradise is ready for you to move-in with updates throughout as well as meticulous craftsman-style accents & fine detail. This two-story masterpiece boasts 6 bed, 4 baths, a fully finished basement with own entrance providing in-law or suite potential, ample open space/rec room & a theatre room. The open concept living room with an 18' ceiling, gas fireplace & endless natural light through the oversized windows/fold-out doors seamlessly connects the renovated kitchen & dining area. Custom cabinetry, premium appliances, a large island, fold-out windows & a walk-through pantry complete this chefs dream kitchen. With a private office & a library completing the main level, no detail has been overlooked. Outside you will find a very private fenced yard with an in-ground saltwater pool, visually appealing interlocking & landscaping, a sport-court & a flat lawn area great for kids or pets. The over-sized double garage has an EV charger plug, ample storage space & a workshop/additional storage area. Recently painted exterior & added solar system on the roof ensure this home will remain hassle-free and economical for years to come. You have to see this home to appreciate it!
Pièces
- TypeNiveauDimensionsPlancher
- FoyerPrincipal7' 6.9" x 9' 8"Autre
- RangementSous-sol6' 6" x 7' 3"Autre
- ServiceSous-sol5' 6" x 9'Autre
- Salle de bainsSous-sol7' 11" x 9' 2"Autre
- Chambre à coucherSous-sol12' 6.9" x 9' 9.9"Autre
- Chambre à coucherSous-sol10' 6" x 13' 6.9"Autre
- Chambre à coucher2ième étage11' 9.6" x 14' 9.9"Autre
- Chambre à coucher2ième étage10' 2" x 14' 3"Autre
- Salle de bains2ième étage5' 2" x 11'Autre
- Chambre à coucher2ième étage10' 3.9" x 15' 9"Autre
- Salle de lavage2ième étage11' 3.9" x 6'Autre
- Autre2ième étage6' 6.9" x 11' 5"Autre
- Salle de bains2ième étage11' 8" x 16' 9.9"Autre
- Chambre à coucher principale2ième étage14' 6" x 15' 11"Autre
- SalonPrincipal19' 6" x 16' 9.6"Autre
- Garde-mangerPrincipal7' 6.9" x 7' 5"Autre
- BoudoirPrincipal11' 9.6" x 9' 9.6"Autre
- Salle à mangerPrincipal14' 6" x 9' 5"Autre
- CuisinePrincipal14' 6" x 12' 6.9"Autre
- AutrePrincipal7' 6.9" x 4'Autre
- AutrePrincipal5' 6" x 5' 6.9"Autre
- Bureau à domicilePrincipal11' 9.6" x 10' 3.9"Autre
- Salle de loisirsSous-sol33' 6" x 21' 6"Autre
- AutreSous-sol13' 5" x 13' 11"Autre
Agents de cette inscription
Demandez plus d’infos
Demandez plus d’infos
Emplacement
1790 Begbie Road, Kelowna, British Columbia, V1V 2X4 Canada
Autour de cette propriété
En savoir plus au sujet du quartier et des commodités autour de cette résidence.
- 23.53% 35 à 49 ans
- 20.45% 50 à 64 ans
- 15.83% 20 à 34 ans
- 9.86% 65 à 79 ans
- 7.49% 15 à 19 ans
- 7.46% 10 à 14 ans
- 7.09% 5 à 9 ans
- 5.09% 0 à 4 ans ans
- 3.19% 80 ans et plus
- Les résidences dans le quartier sont:
- 78.36% Ménages unifamiliaux
- 17.16% Ménages d'une seule personne
- 3.56% Ménages de deux personnes ou plus
- 0.92% Ménages multifamiliaux
- 173 548 $ Revenu moyen des ménages
- 72 639 $ Revenu personnel moyen
- Les gens de ce quartier parlent :
- 93.24% Anglais
- 1.12% Anglais et langue(s) non officielle(s)
- 1.02% Allemand
- 0.94% Français
- 0.86% Mandarin
- 0.6% Néerlandais
- 0.6% Pendjabi
- 0.57% Espagnol
- 0.52% Arabe
- 0.52% Anglais et français
- Le logement dans le quartier comprend :
- 62.12% Maison individuelle non attenante
- 20.83% Duplex
- 9.38% Maison en rangée
- 7.67% Maison jumelée
- 0% Appartement, moins de 5 étages
- 0% Appartement, 5 étages ou plus
- D’autres font la navette en :
- 5.09% Autre
- 3.94% Vélo
- 1.31% Transport en commun
- 0% Marche
- 30.24% Diplôme d'études secondaires
- 20.92% Baccalauréat
- 20.14% Certificat ou diplôme d'un collège ou cégep
- 10.13% Aucun diplôme d'études secondaires
- 9.31% Certificat ou diplôme universitaire supérieur au baccalauréat
- 7.74% Certificat ou diplôme d'apprenti ou d'une école de métiers
- 1.53% Certificat ou diplôme universitaire inférieur au baccalauréat
- L’indice de la qualité de l’air moyen dans la région est 1
- La région reçoit 142.54 mm de précipitations par année.
- La région connaît 7.39 jours de chaleur extrême (33.14 °C) par année.
Demander de l’information sur le quartier
En savoir plus au sujet du quartier et des commodités autour de cette résidence
Demander maintenantCalculatrice de versements hypothécaires
- $
- %$
- %
- Capital et intérêts 9 273 $ /mo
- Impôt foncier n/a
- Frais de copropriété n/a

