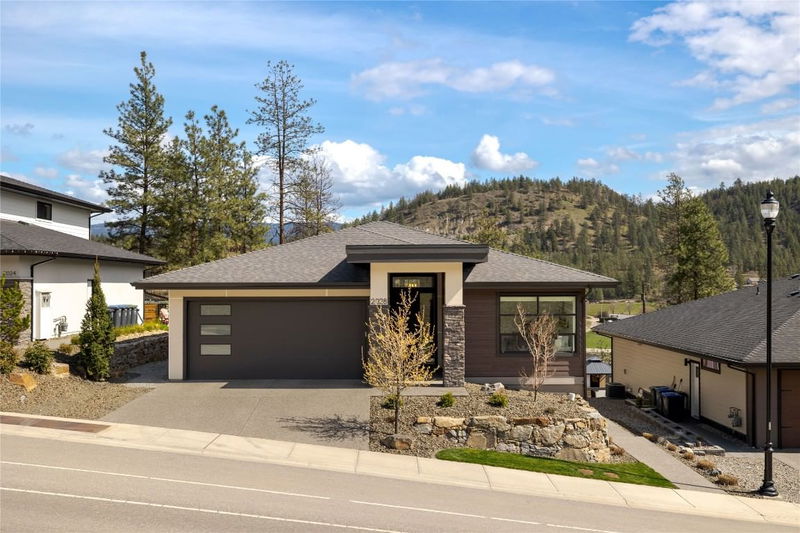Caractéristiques principales
- MLS® #: 10343314
- ID de propriété: SIRC2370398
- Type de propriété: Résidentiel, Maison unifamiliale détachée
- Aire habitable: 3 118 pi.ca.
- Grandeur du terrain: 0,18 ac
- Construit en: 2020
- Chambre(s) à coucher: 6
- Salle(s) de bain: 4
- Stationnement(s): 5
- Inscrit par:
- Royal LePage Kelowna
Description de la propriété
Welcome to this beautifully designed modern home in Wilden with valley views and a 2 bedroom legal suite! You can walk right out to the huge pool sized backyard from the main level- perfect for entertaining, relaxing, or letting the kids and pets run free while still being able to keep an eye on them.
The layout is perfect for families with 3 bedrooms and 2 full bathrooms on the main floor, and a modern farmhouse vibe throughout.
The home features an open concept layout with a gorgeous kitchen complete with a gas range, and a cozy gas fireplace in the living room adds ambience. The spacious primary bedroom has a mountain view and a lovely en-suite with a huge walk in glass shower. A double garage with a laundry/mud room complete this floor.
Downstairs, there is another bedroom, full bathroom, and a rec room with storage. The 2 bedroom legal suite has its own entrance (or can be accessed through the home) and is bright and has additional soundproofing for privacy. The fully fenced yard is pre-wired for a hot tub, gets sunshine all day, and even has a gate that leads to the nearby hiking trails. Extras include central vac, a fully irrigated and landscaped yard, and a garden shed.
This one checks all the boxes- layout, style, and a prime location in one of Kelowna's best neighbourhoods, close to great schools and shopping.
Pièces
- TypeNiveauDimensionsPlancher
- SalonSupérieur12' 6" x 14' 11"Autre
- Salle de bainsSupérieur4' 11" x 9' 5"Autre
- Salle de lavagePrincipal6' 9" x 11' 6"Autre
- Chambre à coucherPrincipal10' 6" x 10' 9.9"Autre
- Salle de loisirsSupérieur15' 9.6" x 15' 6.9"Autre
- FoyerPrincipal15' 2" x 6' 6.9"Autre
- Chambre à coucherPrincipal9' 11" x 10' 8"Autre
- SalonPrincipal16' x 15' 11"Autre
- Chambre à coucherSupérieur9' 3.9" x 11' 9.6"Autre
- Salle de bainsPrincipal10' 9.6" x 8'Autre
- Chambre à coucherSupérieur9' 11" x 9' 2"Autre
- CuisineSupérieur8' 5" x 14' 11"Autre
- Chambre à coucher principalePrincipal19' 9.6" x 14' 11"Autre
- Salle de bainsSupérieur8' 2" x 6' 6"Autre
- CuisinePrincipal12' 9.9" x 13' 5"Autre
- Salle de bainsPrincipal4' 11" x 8' 5"Autre
- Chambre à coucherSupérieur11' 9.9" x 10' 9"Autre
- Salle à mangerPrincipal8' x 11' 5"Autre
Agents de cette inscription
Demandez plus d’infos
Demandez plus d’infos
Emplacement
2028 Begbie Road, Kelowna, British Columbia, V1V 2X3 Canada
Autour de cette propriété
En savoir plus au sujet du quartier et des commodités autour de cette résidence.
Demander de l’information sur le quartier
En savoir plus au sujet du quartier et des commodités autour de cette résidence
Demander maintenantCalculatrice de versements hypothécaires
- $
- %$
- %
- Capital et intérêts 7 275 $ /mo
- Impôt foncier n/a
- Frais de copropriété n/a

