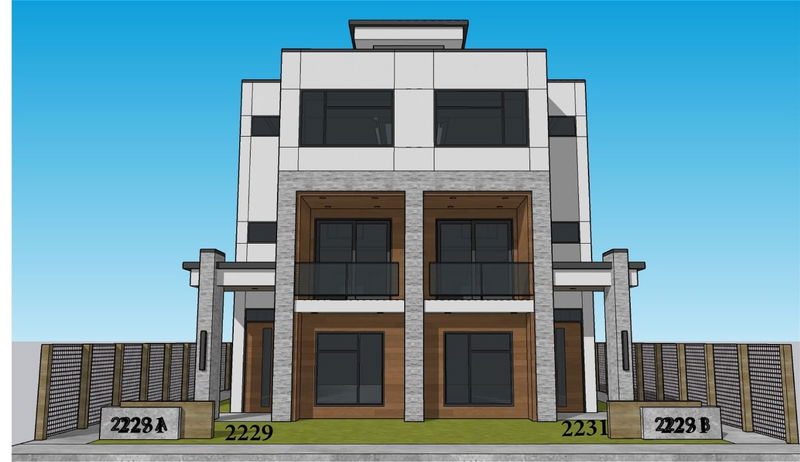Caractéristiques principales
- MLS® #: 10343171
- ID de propriété: SIRC2368552
- Type de propriété: Résidentiel, Maison unifamiliale détachée
- Aire habitable: 3 441 pi.ca.
- Grandeur du terrain: 0,08 ac
- Construit en: 2025
- Chambre(s) à coucher: 6
- Salle(s) de bain: 5+1
- Stationnement(s): 4
- Inscrit par:
- Royal LePage Kelowna
Description de la propriété
Exceptional Kelowna Opportunity! This brand new 3,400+ sq ft half duplex offers luxury, efficiency and income potential in a prime location near the hospital, transit, shopping, beaches and downtown amenities. Built to Step 4 Building Code standards, it features triple-pane windows and top-tier energy efficiency for improved comfort and low operating costs. Enjoy and relax to stunning mountain views.
Step into your gourmet kitchen featuring state-of-the-art appliances, quartz countertops, a walk-in pantry and a generous island perfect for entertaining. The main home showcases four spacious bedrooms, each with its own full ensuite and walk-in closet, including a luxurious primary suite with two walk-in closets and a private balcony.
Modern finishes and thoughtful design run throughout, with two covered patios for outdoor enjoyment and a double garage with EV charger and ample storage.
A fully separate, legal 2-bedroom suite provides excellent income potential or space for extended family. All this with no strata fee!
Zoned for business uses including group homes, health services or Boarding & Lodging! This is a rare opportunity to combine upscale living with flexible potential. Some finish selections can still be customized at this time, completion expected early July. Full duplex also available!
Pièces
- TypeNiveauDimensionsPlancher
- Salon2ième étage10' 6" x 20'Autre
- Rangement3ième étage7' x 4'Autre
- Chambre à coucher2ième étage12' 6" x 10'Autre
- Chambre à coucher3ième étage12' x 13' 6"Autre
- Chambre à coucher2ième étage12' 6" x 10'Autre
- CuisinePrincipal14' 6" x 14' 6"Autre
- SalonPrincipal12' 6" x 14'Autre
- Chambre à coucherPrincipal9' 6" x 11'Autre
- Salle à mangerPrincipal12' 6" x 10'Autre
- Chambre à coucher principale2ième étage12' x 14'Autre
- Salle de bains2ième étage6' x 9'Autre
- Boudoir2ième étage10' 6" x 9'Autre
- Cuisine2ième étage10' 6" x 20'Autre
- Chambre à coucher3ième étage10' 6" x 13'Autre
Agents de cette inscription
Demandez plus d’infos
Demandez plus d’infos
Emplacement
2231 Richter Street, Kelowna, British Columbia, V1Y 2N9 Canada
Autour de cette propriété
En savoir plus au sujet du quartier et des commodités autour de cette résidence.
Demander de l’information sur le quartier
En savoir plus au sujet du quartier et des commodités autour de cette résidence
Demander maintenantCalculatrice de versements hypothécaires
- $
- %$
- %
- Capital et intérêts 0
- Impôt foncier 0
- Frais de copropriété 0

