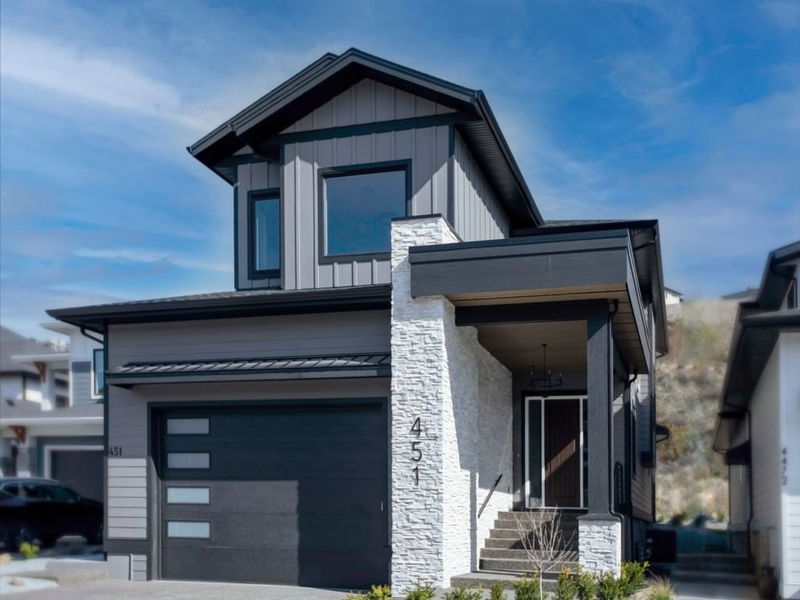Caractéristiques principales
- MLS® #: 10343082
- ID de propriété: SIRC2368449
- Type de propriété: Résidentiel, Maison unifamiliale détachée
- Aire habitable: 4 037 pi.ca.
- Grandeur du terrain: 0,13 ac
- Construit en: 2024
- Chambre(s) à coucher: 7
- Salle(s) de bain: 3+1
- Stationnement(s): 4
- Inscrit par:
- Real Broker B.C. Ltd
Description de la propriété
In the heart of Kettle Valley’s newest community, The Lookout, this refined new build by Cherry Lane Homes blends thoughtful design with everyday function. With seven bedrooms and four bathrooms—including a 2-bedroom legal suite—this home offers exceptional flexibility for growing families or multigenerational living.
Upstairs, four bedrooms include a serene primary suite with a spa-inspired ensuite and walk-in closet. On the main floor, generous open-concept living spaces flow effortlessly into a modern kitchen with a hidden pantry, while a covered patio and dedicated mudroom add comfort and ease.
Downstairs, a fifth guest bedroom, mechanical room, and a 904 sq. ft. suite with private access create options for income or extended stays.
Set among parks, biking trails, and top-rated schools, The Lookout offers a lifestyle rooted in nature and community. The nearby Village Centre adds to the charm, home to local shops and a rare small-town feel.
Additional features include a fully hardwired security system, built-in surround sound, hot water on demand with recirculating loop, and a garage with 12’ ceilings—ideal for hoists or extra storage. New Home Warranty and GST applicable.
This is a home built with purpose—for connection, for comfort, and for a life well-lived.
Pièces
- TypeNiveauDimensionsPlancher
- Chambre à coucherSous-sol10' 8" x 13' 9.6"Autre
- ServiceSous-sol4' 9" x 8'Autre
- SalonPrincipal15' 9.9" x 16' 11"Autre
- Chambre à coucherSous-sol16' 9" x 12' 11"Autre
- VestibulePrincipal5' 11" x 8' 3.9"Autre
- AutrePrincipal7' 2" x 5' 3.9"Autre
- FoyerPrincipal9' x 10' 5"Autre
- Salle de bains2ième étage13' 9.9" x 12' 2"Autre
- Salle de bains2ième étage11' 3" x 5' 6"Autre
- Salle à mangerPrincipal15' 6" x 10' 9"Autre
- Chambre à coucher2ième étage11' 3.9" x 15' 3.9"Autre
- Chambre à coucher2ième étage13' 6" x 13' 9"Autre
- CuisineSous-sol9' x 12' 5"Autre
- SalonSous-sol13' 5" x 15'Autre
- Garde-mangerPrincipal7' 9.9" x 7' 9.9"Autre
- Salle de lavagePrincipal6' 8" x 8' 5"Autre
- Autre2ième étage11' 3.9" x 8' 8"Autre
- CuisinePrincipal10' 9" x 15' 6"Autre
- Chambre à coucher2ième étage14' 9" x 11' 9.6"Autre
- Chambre à coucherSous-sol9' 6.9" x 16' 3"Autre
- Chambre à coucher principale2ième étage17' 6.9" x 15' 6.9"Autre
- Salle de bainsSous-sol4' 11" x 8' 6.9"Autre
Agents de cette inscription
Demandez plus d’infos
Demandez plus d’infos
Emplacement
451 Vision Court, Kelowna, British Columbia, V1W 0C4 Canada
Autour de cette propriété
En savoir plus au sujet du quartier et des commodités autour de cette résidence.
Demander de l’information sur le quartier
En savoir plus au sujet du quartier et des commodités autour de cette résidence
Demander maintenantCalculatrice de versements hypothécaires
- $
- %$
- %
- Capital et intérêts 7 563 $ /mo
- Impôt foncier n/a
- Frais de copropriété n/a

