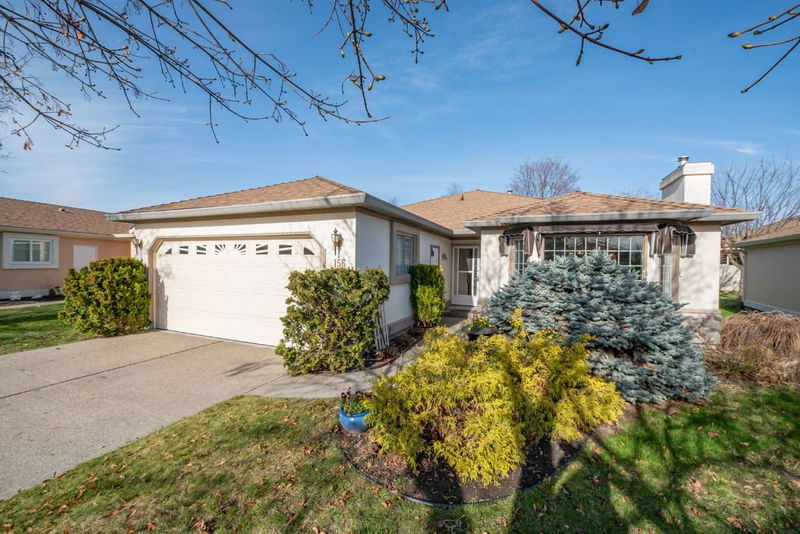Caractéristiques principales
- MLS® #: 10341838
- ID de propriété: SIRC2366203
- Type de propriété: Résidentiel, Condo
- Aire habitable: 1 923 pi.ca.
- Grandeur du terrain: 0,14 ac
- Construit en: 1990
- Chambre(s) à coucher: 3
- Salle(s) de bain: 2
- Stationnement(s): 4
- Inscrit par:
- Royal LePage Kelowna
Description de la propriété
BIG AND BEAUTIFUL 3 BEDROOM EXECUTIVE RANCHER IN DESIRABLE "SANDSTONE"! Situated on a extra large and private landscaped pie shaped quiet lot enjoying the morning sun and cool late afternoon shade - this home is perfect for exceptional living and entertaining. 1923 SF of Luxurious living with tons of updates through out including maple cabinets, granite, hardwood floors & plush cozy carpets. Extra large Living-Dining Room invites you in offering a gas fireplace, crown mouldings, and bay window for afternoon sunsets and room for your large furniture and easy entertaining. Gourmet solid MAPLE kitchen is gorgeous with oodles of cabinets, gleaming maple hardwood floors, granite counters, island, window over sink, new stainless steel appliances, tons of pot lights, skylight and eating area nook with additional cabinets. Kitchen opens to a massive expanded family room with Brick fireplace & a Glass sliding door to a generous covered patio with tracked electric drop screening for bug free enjoyment. The large yard is landscaped with mature shrubs and trees and is simply gorgeous! 3 Bedrooms, 2 full bathrooms. King-sized primary suite with new carpet, large updated 4 piece Ensuite offers a bright skylite and walk in closet, large shower with seat. Updated furnace, Heat pump, hot water & garage door. 1 dog or 1 cat up to 15". You'll love Sandstone ~one of the most Luxurious adult living developments in Kelowna with extensive waterways, large clubhouse, indoor & outdoor pools, & more!
Pièces
- TypeNiveauDimensionsPlancher
- Chambre à coucherPrincipal10' x 11'Autre
- SalonPrincipal15' x 14'Autre
- FoyerPrincipal9' 9" x 5' 2"Autre
- Chambre à coucher principalePrincipal11' x 22' 6.9"Autre
- Chambre à coucherPrincipal13' 8" x 10' 2"Autre
- Salle de lavagePrincipal10' x 5' 8"Autre
- CuisinePrincipal14' 2" x 12' 3"Autre
- Salle à mangerPrincipal13' 2" x 14' 3"Autre
- Salle de bainsPrincipal7' 6.9" x 6' 9.9"Autre
- Coin repasPrincipal7' 5" x 6' 8"Autre
- ServicePrincipal7' 5" x 11' 3.9"Autre
- Salle de bainsPrincipal9' 3" x 10' 11"Autre
Agents de cette inscription
Demandez plus d’infos
Demandez plus d’infos
Emplacement
1201 Cameron Avenue #156, Kelowna, British Columbia, V1W 3S2 Canada
Autour de cette propriété
En savoir plus au sujet du quartier et des commodités autour de cette résidence.
Demander de l’information sur le quartier
En savoir plus au sujet du quartier et des commodités autour de cette résidence
Demander maintenantCalculatrice de versements hypothécaires
- $
- %$
- %
- Capital et intérêts 4 321 $ /mo
- Impôt foncier n/a
- Frais de copropriété n/a

