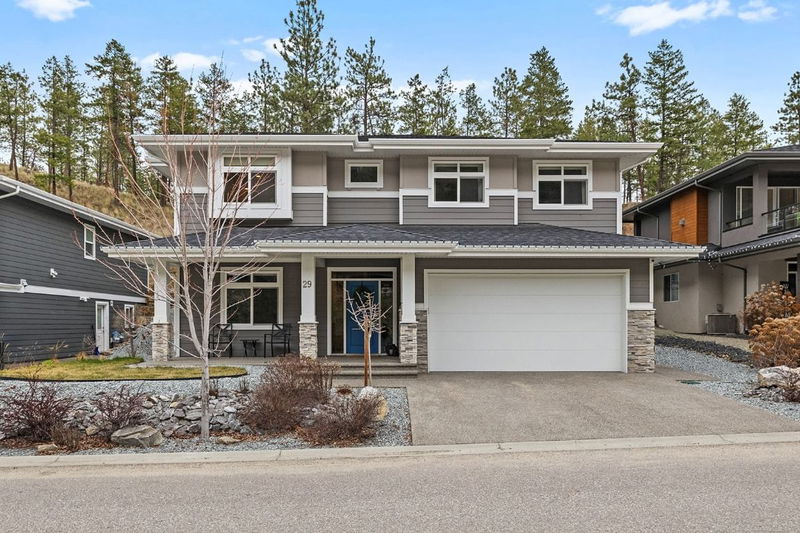Caractéristiques principales
- MLS® #: 10342007
- ID de propriété: SIRC2363976
- Type de propriété: Résidentiel, Maison unifamiliale détachée
- Aire habitable: 2 509 pi.ca.
- Grandeur du terrain: 0,20 ac
- Construit en: 2017
- Chambre(s) à coucher: 5
- Salle(s) de bain: 3
- Stationnement(s): 4
- Inscrit par:
- Canada Flex Realty Group Ltd.
Description de la propriété
OPEN HOUSE SUN APRIL 27 2PM-4PM. Welcome to 29 Forest Edge Drive! Wilden is the prestigious Kelowna neighborhood that you have been searching for. This executive home boasts with charm and features that impress as a 5-bedroom masterpiece nestled above Glenmore in this highly sought after area. The first floor of the main home provides an immediate office/bedroom or flex room as well as ample storage and entry to the double car garage. A LEGAL one-bedroom suite is also found on this floor which can be accessed from either inside the home or its own private exterior entrance, making this a completely independent space and perfect income helper. The second-floor shines with an abundance of natural light and takes advantage of the stunning views of the mountains. A chef's kitchen features stainless steel appliances including a gas range, oversized walk-in pantry and a grand island that allows you to entertain to your heart's content. The living and dining areas provide ample space for family living at its finest with patio door access to the private and picturesque backyard. Enjoy the intuitively designed layout with the laundry room conveniently located near the three beautifully sized bedrooms on this floor. The primary suite offers a large walk-in closet, nicely appointed 4-piece bathroom and plenty of room for that king bed that you've been dreaming of. This home has it all, book your viewing today. All appliances in the main home and suite are included!
Pièces
- TypeNiveauDimensionsPlancher
- Salle de bainsPrincipal7' 5" x 8' 9.9"Autre
- Chambre à coucherPrincipal10' 9" x 12' 2"Autre
- CuisinePrincipal13' 6.9" x 11' 6.9"Autre
- SalonPrincipal11' 5" x 14'Autre
- Chambre à coucherPrincipal12' 2" x 10'Autre
- Salle de bains2ième étage9' 9.9" x 6' 9.9"Autre
- Salle de bains2ième étage10' x 5' 11"Autre
- Chambre à coucher principale2ième étage15' 9" x 11' 11"Autre
- Chambre à coucher2ième étage12' 11" x 9' 3.9"Autre
- Chambre à coucher2ième étage11' 11" x 9' 5"Autre
- Salle à manger2ième étage17' 11" x 10' 2"Autre
- Cuisine2ième étage14' 9.6" x 15' 6.9"Autre
- Salon2ième étage15' 11" x 15' 6.9"Autre
- Salle de lavage2ième étage7' 3.9" x 4' 11"Autre
Agents de cette inscription
Demandez plus d’infos
Demandez plus d’infos
Emplacement
29 Forest Edge Drive, Kelowna, British Columbia, V1V 3G3 Canada
Autour de cette propriété
En savoir plus au sujet du quartier et des commodités autour de cette résidence.
Demander de l’information sur le quartier
En savoir plus au sujet du quartier et des commodités autour de cette résidence
Demander maintenantCalculatrice de versements hypothécaires
- $
- %$
- %
- Capital et intérêts 6 591 $ /mo
- Impôt foncier n/a
- Frais de copropriété n/a

