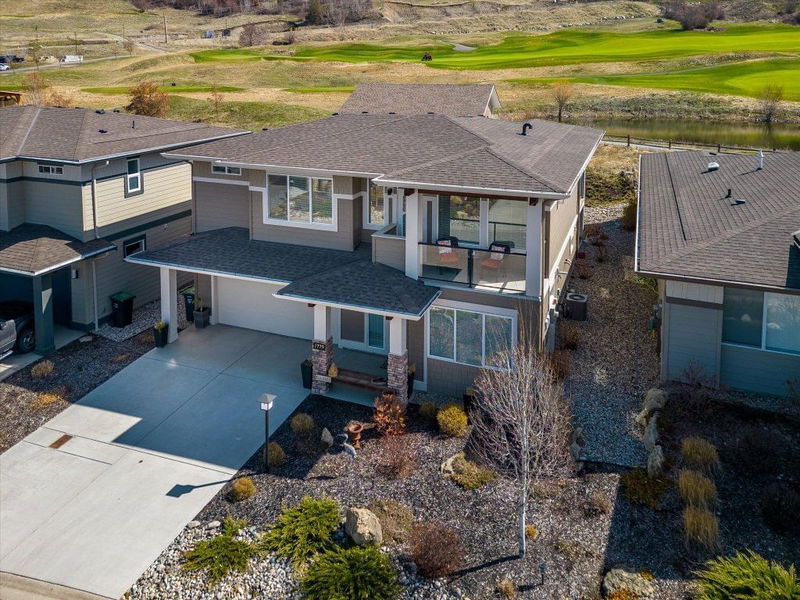Caractéristiques principales
- MLS® #: 10342143
- ID de propriété: SIRC2361789
- Type de propriété: Résidentiel, Condo
- Aire habitable: 1 719 pi.ca.
- Grandeur du terrain: 0,10 ac
- Construit en: 2017
- Chambre(s) à coucher: 3
- Salle(s) de bain: 2+1
- Inscrit par:
- Royal LePage Kelowna
Description de la propriété
Have It All at Solstice!
Welcome to the perfect blend of luxury, lifestyle, and location! This beautiful home offers stunning mountain and valley views, fresh alpine air, and the serenity of a quiet, safe, and tight-knit community. Love the outdoors? You’re steps from scenic trails and world-class golfing—right in your backyard, overlooking the 10th and 16th fairways!
Entertaining is a dream with THREE fabulous outdoor living spaces—two sun-kissed decks and a ground-level patio—perfect for relaxing, dining, or soaking up the scenery.
The oversized heated garage (25 ft deep!) easily fits your truck, toys, or workshop setup.
Inside, enjoy a bright and functional main floor with open-concept kitchen, living, and dining areas, a spacious primary suite with 4-piece ensuite and heated floors, a second bedroom, and convenient laundry. The lower level adds even more: another bedroom, half bath, family room, and mudroom off the garage.
Bonus touches include updated lighting, cozy gas fireplace, sun/privacy shades, and premium finishes throughout.
Located in Solstice at Tower Ranch, a professionally managed community with beautifully maintained grounds and shared amenities, you own the home, lease the land, and enjoy lower costs to fuel your dream lifestyle.
Don’t just live—thrive at Solstice!
Pièces
- TypeNiveauDimensionsPlancher
- CuisinePrincipal11' 11" x 11' 6.9"Autre
- Salle à mangerPrincipal10' 9" x 11' 9.9"Autre
- SalonPrincipal18' 6" x 17' 2"Autre
- Chambre à coucher principalePrincipal10' 11" x 12' 8"Autre
- Salle de bainsPrincipal8' 5" x 6' 8"Autre
- Chambre à coucherPrincipal10' 9" x 13' 9.9"Autre
- Salle de bainsPrincipal5' 9.6" x 8' 11"Autre
- AutrePrincipal10' 9.9" x 5' 9.6"Autre
- VestibuleSupérieur10' 5" x 7' 3.9"Autre
- Chambre à coucherSupérieur10' 2" x 11' 6"Autre
- AutreSupérieur5' 3" x 6' 6"Autre
- Salle familialeSupérieur10' 6" x 10' 11"Autre
- ServiceSupérieur4' 6.9" x 6' 6"Autre
- AutreSupérieur20' x 25'Autre
Agents de cette inscription
Demandez plus d’infos
Demandez plus d’infos
Emplacement
1779 Tower Ranch Drive, Kelowna, British Columbia, V1P 1T8 Canada
Autour de cette propriété
En savoir plus au sujet du quartier et des commodités autour de cette résidence.
Demander de l’information sur le quartier
En savoir plus au sujet du quartier et des commodités autour de cette résidence
Demander maintenantCalculatrice de versements hypothécaires
- $
- %$
- %
- Capital et intérêts 3 197 $ /mo
- Impôt foncier n/a
- Frais de copropriété n/a

