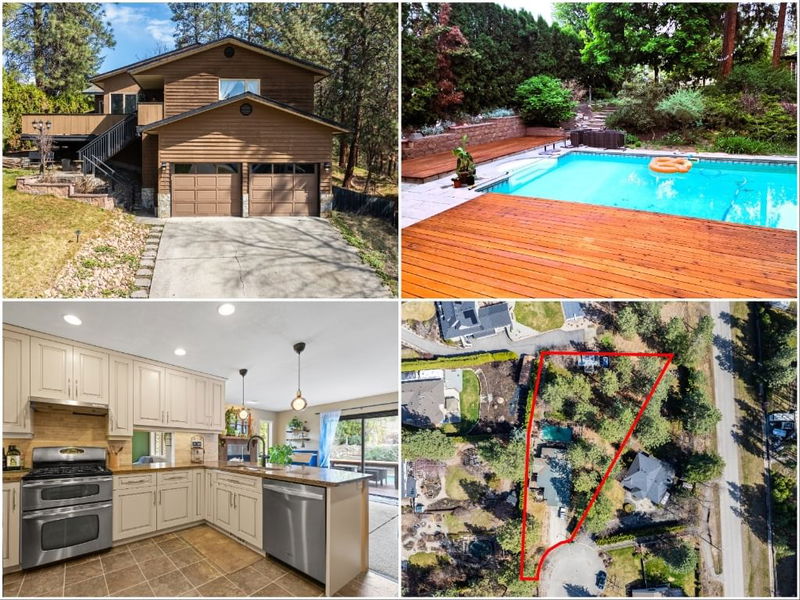Caractéristiques principales
- MLS® #: 10342110
- ID de propriété: SIRC2359619
- Type de propriété: Résidentiel, Maison unifamiliale détachée
- Aire habitable: 1 843 pi.ca.
- Grandeur du terrain: 0,55 ac
- Construit en: 1990
- Chambre(s) à coucher: 3
- Salle(s) de bain: 2
- Inscrit par:
- Royal LePage Kelowna
Description de la propriété
IN-GROUND POOL...Check! PRIVACY...Check! A PICTURE PERFECT HOME...Check! More than a HALF ACRE in SOUTHEAST KELOWNA...Check! This picture perfect property really does CHECK ALL THE BOXES. Outside you'll love the incredible .55 acre property that truly is an outdoor oasis. The focal point of the property is the pool, but there's also a large greenspace and a workshop in the backyard that could easily be transformed into a "she shed", studio or perhaps an office? The pool is situated just off the house, and is easily accessed by sliding glass doors, making it a perfect set up. Whether entertaining, relaxing or for family fun, you'll love the pool and the surrounding greenspace. There is also backyard access to a cul-de-sac, so vehicle and trailer parking isn't limited to the front drive. Inside the home, the ideal floorplan makes for a warm and inviting space with large rooms and tons of natural light from the many windows. The kitchen is centrally located within the home and includes stainless steel appliances (double oven with gas cooktop), granite counter-tops and plenty of cabinet and counter space. Just off the kitchen is a gorgeous living room (with gas fireplace) that accesses your outdoor getaway. A dining area fits most any dining room table and a spacious family room makes for a great place to relax. In addition there are 3 bedrooms (including a big primary bedroom with an ensuite washroom). New hot water tank, a/c installed in 2022, roof in 2020 and furnace in 2020.
Pièces
- TypeNiveauDimensionsPlancher
- Salle de bainsPrincipal8' x 6' 9"Autre
- CuisinePrincipal11' 9.9" x 7' 3.9"Autre
- SalonPrincipal12' x 15' 9.6"Autre
- Chambre à coucherPrincipal11' 6.9" x 11' 3.9"Autre
- Chambre à coucher principalePrincipal12' x 19' 2"Autre
- Chambre à coucherPrincipal13' 3" x 12' 2"Autre
- Salle familialePrincipal15' 3" x 12' 6.9"Autre
- Salle à mangerPrincipal11' 8" x 11' 2"Autre
- Salle de bainsPrincipal5' x 8' 6"Autre
Agents de cette inscription
Demandez plus d’infos
Demandez plus d’infos
Emplacement
3875 Tillicum Court, Kelowna, British Columbia, V1W 4E7 Canada
Autour de cette propriété
En savoir plus au sujet du quartier et des commodités autour de cette résidence.
Demander de l’information sur le quartier
En savoir plus au sujet du quartier et des commodités autour de cette résidence
Demander maintenantCalculatrice de versements hypothécaires
- $
- %$
- %
- Capital et intérêts 5 371 $ /mo
- Impôt foncier n/a
- Frais de copropriété n/a

