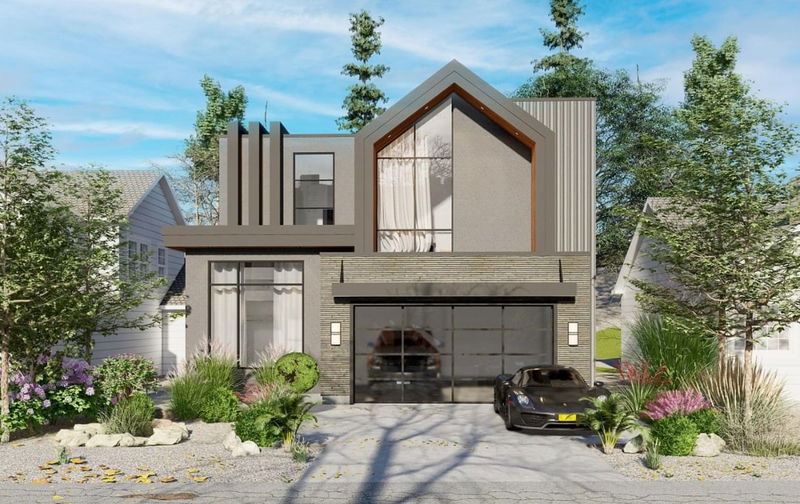Caractéristiques principales
- MLS® #: 10341284
- ID de propriété: SIRC2359566
- Type de propriété: Résidentiel, Maison unifamiliale détachée
- Aire habitable: 4 121 pi.ca.
- Grandeur du terrain: 0,18 ac
- Construit en: 2025
- Chambre(s) à coucher: 6
- Salle(s) de bain: 6
- Stationnement(s): 4
- Inscrit par:
- RE/MAX Kelowna - Stone Sisters
Description de la propriété
Currently under construction, this stunning 6-bedroom, 6-bathroom home is your opportunity to secure a brand-new residence in one of Kelowna’s most desirable neighbourhoods. Set in The Orchards—a vibrant, family-oriented community—this property offers the ultimate in location and lifestyle. Walk to top-rated schools, the future DeHart Park, local breweries, restaurants, and the shores of Okanagan Lake. Thoughtfully designed with both function and style in mind, the main floor boasts an open-concept layout with soaring ceilings and expansive windows that flood the space with natural light. The kitchen will feature a large island, perfect for gatherings, complemented by quality finishes and plenty of storage. Ideal for entertaining or everyday living, the seamless flow between the kitchen, dining, and living areas makes this home truly special. Upstairs, the spacious bedroom layout offers flexibility for growing families, while the primary suite includes a double vanity and walk-in shower, creating a true retreat. Downstairs, a fully self-contained 2-bedroom legal suite provides excellent income potential or a private space for in-laws or older children—complete with its own entrance and laundry. This is a rare chance to own a brand-new home in a location where homes are rarely available—an incredible investment in lifestyle and long-term value.
Pièces
- TypeNiveauDimensionsPlancher
- Garde-mangerPrincipal12' x 6' 3"Autre
- Salle de loisirsSupérieur14' 9.9" x 24' 6.9"Autre
- SalonPrincipal16' x 15' 6"Autre
- Chambre à coucher2ième étage10' 9" x 10' 8"Autre
- Salle de lavageSupérieur6' 8" x 4'Autre
- Salle à mangerPrincipal17' x 11' 9.9"Autre
- Chambre à coucher principale2ième étage13' x 16' 6"Autre
- SalonSupérieur12' x 12'Autre
- Bureau à domicilePrincipal10' 2" x 11'Autre
- CuisineSupérieur3' 3.9" x 13'Autre
- Chambre à coucher2ième étage10' 6" x 11' 9"Autre
- Chambre à coucher2ième étage11' x 13' 9.9"Autre
- CuisinePrincipal14' 9.9" x 15' 9"Autre
- Chambre à coucherSupérieur12' x 10' 3"Autre
- AutreSupérieur12' x 9' 8"Autre
- Chambre à coucherSupérieur9' 11" x 9' 6"Autre
- VestibulePrincipal9' 9.9" x 5' 5"Autre
Agents de cette inscription
Demandez plus d’infos
Demandez plus d’infos
Emplacement
1004 Bull Crescent, Kelowna, British Columbia, V1W 0E6 Canada
Autour de cette propriété
En savoir plus au sujet du quartier et des commodités autour de cette résidence.
Demander de l’information sur le quartier
En savoir plus au sujet du quartier et des commodités autour de cette résidence
Demander maintenantCalculatrice de versements hypothécaires
- $
- %$
- %
- Capital et intérêts 8 056 $ /mo
- Impôt foncier n/a
- Frais de copropriété n/a

