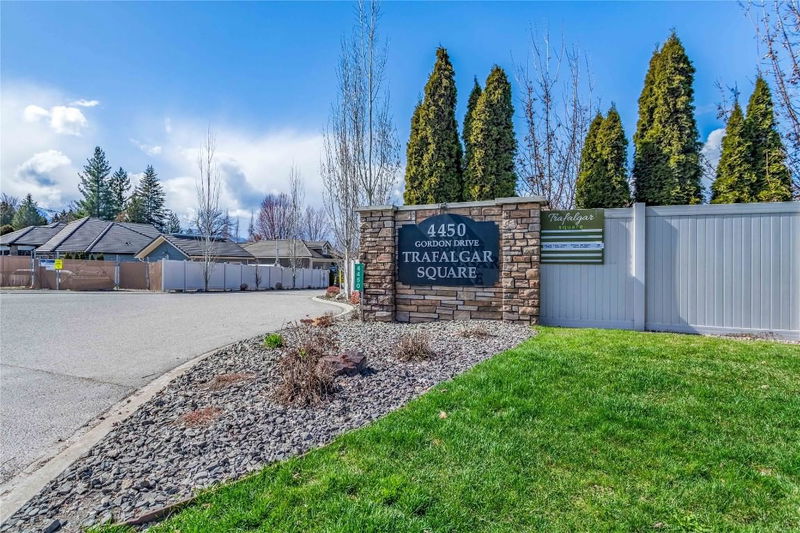Caractéristiques principales
- MLS® #: 10340841
- ID de propriété: SIRC2359521
- Type de propriété: Résidentiel, Condo
- Aire habitable: 3 162 pi.ca.
- Grandeur du terrain: 0,15 ac
- Construit en: 2010
- Chambre(s) à coucher: 4
- Salle(s) de bain: 3
- Stationnement(s): 4
- Inscrit par:
- Century 21 Assurance Realty Ltd
Description de la propriété
FABULOUSLY CONSTRUCTED AND MAINTAINED LOWER MISSION SINGLE FAMILY [Bare Land Strata] HOME IN TRAFALGAR SQAURE...LOCATION, LOCATION, LOCATION - Close to All Amenities, Schools [Elementary, Middle and High Schools] Close to Tons of Biking, Dog Parks, Hiking and Walking Trails. Minutes to H20 Fitness Centre, CNC Hockey Facility and all Kinds of Sports Fields. Tons of Shopping Also Surrounds You. FAMILY FRIENDLY, PETS ALLOWED AND NO AGE RESTRICTIONS
The Home itself is just over 3100 sq. ft. of Amazing Living Space with 4 Bedrooms and 3 Bathrooms. Large and well Appointed Primary Bedroom with Full Ensuite on the Main Floor with a Large Walk - In Closet. Loaded with Recessed Lighting, Vaults, Full Granite Island Kitchen, Engineered Hardwood Flooring, Main Floor Gas FP in the Living Room + a Main Floor Sunroom.
Granite Counter Tops throughout the Entire Home. All Appliances and Central Vac included.
Large Fully Fenced backyard to Keep Fido IN or to keep the neighbors OUT!!! LOL [with an Ample Patio Area as well] & Fully Irrigated.]
Bonus - A new Park Being Custom Built and Designed as Kid's Theme Park is just a short distance away and will be ready shortly on the corner of Gordon Drive and Dehart Road!!
Pièces
- TypeNiveauDimensionsPlancher
- CuisinePrincipal11' x 14'Autre
- SalonPrincipal15' x 15'Autre
- Salle à mangerPrincipal9' x 11'Autre
- Salle de bainsPrincipal6' x 9'Autre
- Chambre à coucherPrincipal10' x 12'Autre
- Chambre à coucher principalePrincipal14' x 14'Autre
- Salle de bainsPrincipal12' x 14'Autre
- AutrePrincipal8' x 12'Autre
- FoyerPrincipal6' x 6'Autre
- Salle de lavagePrincipal9' x 10'Autre
- AutreSous-sol8' x 10'Autre
- AutreSous-sol8' x 8'Autre
- Salle familialeSous-sol15' x 24'Autre
- Salle de bainsSous-sol8' x 10'Autre
- AutreSous-sol8' x 8'Autre
- Chambre à coucherSous-sol10' x 14'Autre
- Chambre à coucherSous-sol10' x 14'Autre
Agents de cette inscription
Demandez plus d’infos
Demandez plus d’infos
Emplacement
4450 Gordon Drive #105, Kelowna, British Columbia, V1W 1T1 Canada
Autour de cette propriété
En savoir plus au sujet du quartier et des commodités autour de cette résidence.
Demander de l’information sur le quartier
En savoir plus au sujet du quartier et des commodités autour de cette résidence
Demander maintenantCalculatrice de versements hypothécaires
- $
- %$
- %
- Capital et intérêts 5 830 $ /mo
- Impôt foncier n/a
- Frais de copropriété n/a

