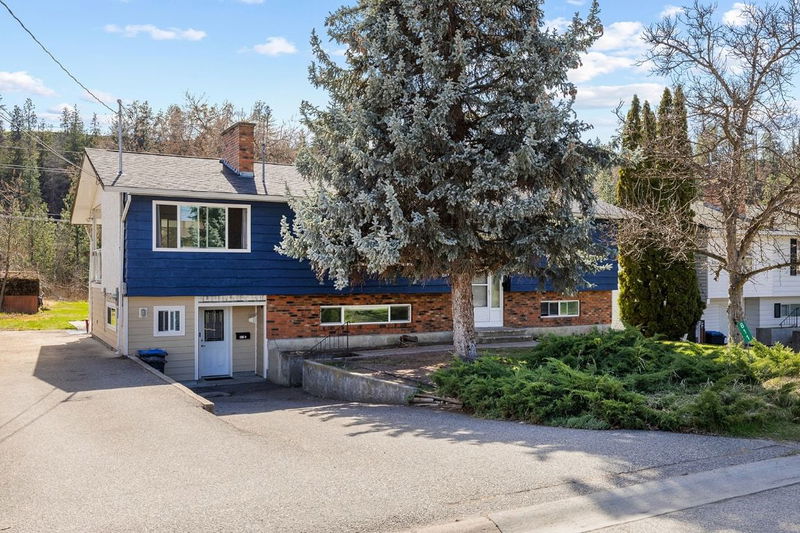Caractéristiques principales
- MLS® #: 10342346
- ID de propriété: SIRC2357334
- Type de propriété: Résidentiel, Maison unifamiliale détachée
- Aire habitable: 2 530 pi.ca.
- Grandeur du terrain: 0,30 ac
- Construit en: 1976
- Chambre(s) à coucher: 5
- Salle(s) de bain: 2
- Stationnement(s): 5
- Inscrit par:
- RE/MAX Kelowna
Description de la propriété
Fantastic central location!! Spacious 5-bedroom, 2,500 sq.ft. home with LEGAL SUITE, perfectly positioned on a large 0.3 acre lot backing onto the scenic Mission Creek Greenway. Nestled on one of South Rutland’s most desirable streets, this home offers incredible potential and natural beauty. The main level features 3 bedrooms, a bright and spacious living room with a charming wood-burning fireplace, and large window that floods the space with sunlight. The kitchen seamlessly flows into the dining area, which opens onto a covered patio - ideal for enjoying your private, park-like backyard oasis. The expansive, flat yard offers endless outdoor possibilities - space for a garden, a future pool, detached garage, or a workshop. The lower level boasts a generous rec room, extra storage, and a fully self-contained 2 bedroom suite with separate entry perfect as a mortgage helper or in-law space. Recent upgrades include a new A/C, heat pump, updated windows, 200 Amp electrical panel, and more. Large driveway, there’s ample parking for multiple vehicles, RVs, trailers, or boats. Enjoy direct access to peaceful walking & biking trails while still being close to schools, shopping, parks, transit, and much more! Whether you’re looking for a forever family home or a smart investment, this RU1-zoned lot offers excellent development potential. A rare opportunity in a quiet, central neighbourhood - this one has it all!
Téléchargements et médias
Pièces
- TypeNiveauDimensionsPlancher
- CuisinePrincipal12' 6.9" x 10' 6.9"Autre
- SalonPrincipal19' 3" x 14' 3"Autre
- Salle à mangerPrincipal9' 9.6" x 11'Autre
- Chambre à coucher principalePrincipal12' 5" x 11' 11"Autre
- Chambre à coucherPrincipal9' x 12' 11"Autre
- Chambre à coucherPrincipal11' 6" x 16' 2"Autre
- Salle de bainsPrincipal7' 2" x 9' 6"Autre
- Salle de bainsSupérieur6' 11" x 7' 2"Autre
- Chambre à coucher principaleSupérieur14' x 11' 8"Autre
- Chambre à coucherSupérieur10' 6" x 10' 8"Autre
- CuisineSupérieur14' x 7' 6"Autre
- Salle de loisirsSous-sol21' 9.6" x 11' 8"Autre
- SalonSupérieur11' 3" x 23' 3"Autre
Agents de cette inscription
Demandez plus d’infos
Demandez plus d’infos
Emplacement
811 Tamarack Drive, Kelowna, British Columbia, V1X 1E3 Canada
Autour de cette propriété
En savoir plus au sujet du quartier et des commodités autour de cette résidence.
Demander de l’information sur le quartier
En savoir plus au sujet du quartier et des commodités autour de cette résidence
Demander maintenantCalculatrice de versements hypothécaires
- $
- %$
- %
- Capital et intérêts 0
- Impôt foncier 0
- Frais de copropriété 0

