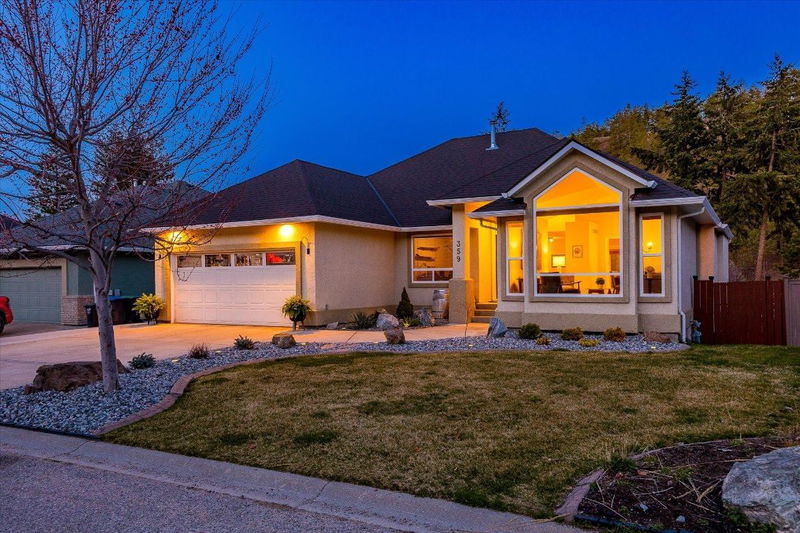Caractéristiques principales
- MLS® #: 10341600
- ID de propriété: SIRC2357321
- Type de propriété: Résidentiel, Maison unifamiliale détachée
- Aire habitable: 3 445 pi.ca.
- Grandeur du terrain: 0,16 ac
- Construit en: 1997
- Chambre(s) à coucher: 5
- Salle(s) de bain: 3
- Inscrit par:
- Royal LePage Kelowna
Description de la propriété
WHERE THE MAGIC HAPPENS!
Tucked away in one of Kelowna’s best family-centric communities, this immaculate rancher is steps away from Knox Mountain Park, making it the ultimate lifestyle property for outdoor lovers, growing families, retirees—or anyone in between! THE LOCATION: Wake up and hit the trails for a sunrise hike, an exhilarating mountain bike ride, or a peaceful stroll with your pets. Magic Estates delivers the tranquility of nature while being just mins from city conveniences. THE HOME:
Step inside this beautifully maintained rancher offering a functional living space. With main-floor living at its finest, enjoy over 1,700 sqft on the main level including 3 bedrooms, a full bathroom, laundry room, and a stunning open-concept kitchen/living/dining area. THE KITCHEN: The heart of the home boasts a timeless design with rich oak hardwood floors, quartz countertops, a gas range, and abundant cabinetry that flows into a cozy living room featuring a gas fireplace. THE TRANQUIL YARD: Whether you're sipping coffee on the large covered deck with privacy shades or hosting under the stars on the lower cedar deck, this home is set up for year-round enjoyment. Plus, it’s wired for a hot tub! THE LOWER LEVEL: The fun continues downstairs with 2 more bedrooms, a full bath, and rec room complete with a bar, gym, pantry, & storage. BONUS FEATURES: newer Furnace & A/C, Newer windows across front exterior, LeafGuard system, and more. This isn’t just a home—it’s a lifestyle.
Pièces
- TypeNiveauDimensionsPlancher
- RangementSupérieur11' 2" x 10' 9.9"Autre
- Chambre à coucherSupérieur13' 6.9" x 13' 3"Autre
- Garde-mangerSupérieur9' x 9' 6"Autre
- CuisinePrincipal10' 6" x 14' 9.6"Autre
- Chambre à coucherPrincipal14' 2" x 8' 8"Autre
- Salle de sportSupérieur10' 9.6" x 11' 3"Autre
- ServiceSupérieur4' x 9' 8"Autre
- FoyerPrincipal8' x 5' 9.9"Autre
- Salle familialePrincipal15' 9.9" x 13' 9.9"Autre
- SalonPrincipal12' 9.9" x 12'Autre
- Salle de bainsPrincipal10' 8" x 5' 11"Autre
- Salle de bainsPrincipal4' 11" x 10' 3.9"Autre
- Salle de bainsSupérieur9' 2" x 4' 11"Autre
- Salle de lavagePrincipal7' 5" x 5' 9.9"Autre
- Coin repasPrincipal8' 11" x 12' 3"Autre
- Salle de loisirsSupérieur21' 6" x 33' 9.6"Autre
- Chambre à coucherSupérieur14' x 16' 6.9"Autre
- AutrePrincipal20' 3" x 19' 5"Autre
- Chambre à coucher principalePrincipal15' 9.9" x 14'Autre
- Salle à mangerPrincipal12' 5" x 14'Autre
- Chambre à coucherPrincipal10' 11" x 12' 8"Autre
- AutreSupérieur4' x 3' 5"Autre
Agents de cette inscription
Demandez plus d’infos
Demandez plus d’infos
Emplacement
359 Woodpark Crescent, Kelowna, British Columbia, V1V 2L1 Canada
Autour de cette propriété
En savoir plus au sujet du quartier et des commodités autour de cette résidence.
Demander de l’information sur le quartier
En savoir plus au sujet du quartier et des commodités autour de cette résidence
Demander maintenantCalculatrice de versements hypothécaires
- $
- %$
- %
- Capital et intérêts 5 752 $ /mo
- Impôt foncier n/a
- Frais de copropriété n/a

