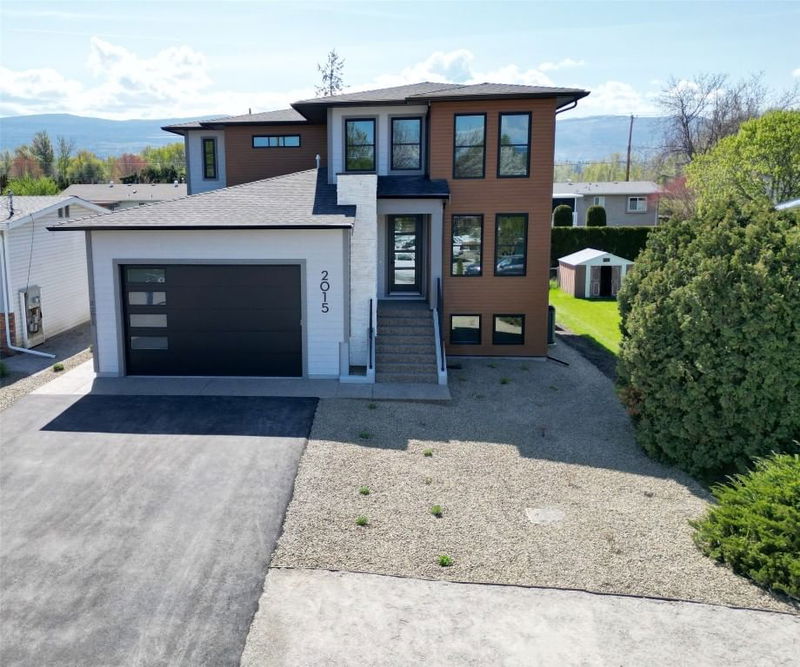Caractéristiques principales
- MLS® #: 10341872
- ID de propriété: SIRC2354358
- Type de propriété: Résidentiel, Maison unifamiliale détachée
- Aire habitable: 3 407 pi.ca.
- Grandeur du terrain: 0,13 ac
- Construit en: 2025
- Chambre(s) à coucher: 5
- Salle(s) de bain: 3+1
- Stationnement(s): 5
- Inscrit par:
- RE/MAX Kelowna
Description de la propriété
Check out this oversized triple tandem garage which stretches 46 feet on one side and boasts a soaring 14-foot ceiling, providing plenty of space for all your storage and parking needs. This stunning new home is nestled in a peaceful neighborhood just moments from Mission Springs Golf Course. With 5 spacious bedrooms, this modern residence perfectly blends style, comfort, and convenience. The open-concept living area is ideal for family gatherings, featuring large windows that bring in natural light and easy access to a semi-covered deck and backyard. The kitchen is a chef’s dream, offering abundant storage, a large pantry, and a sleek quartz-topped island. Upstairs, the oversized primary suite includes a luxurious 5-piece ensuite, along with 2 additional well-sized bedrooms. A conveniently located laundry room adds to the home's functionality. The fully finished basement includes a self-contained 1-bedroom suite, plus an extra room for use upstairs. Centrally located with easy access to shopping, golf, beach and nature trails, this home is the perfect combination of modern living and outdoor convenience.
Pièces
- TypeNiveauDimensionsPlancher
- Pièce principalePrincipal15' 8" x 19' 8"Autre
- Salle à mangerPrincipal12' x 12'Autre
- CuisinePrincipal12' 2" x 12' 6"Autre
- Chambre à coucherPrincipal10' x 14'Autre
- AutrePrincipal7' 8" x 5' 8"Autre
- Garde-mangerPrincipal12' 3" x 11' 11"Autre
- FoyerPrincipal8' 9" x 9' 5"Autre
- Chambre à coucher principale2ième étage18' 9.9" x 17' 6.9"Autre
- Salle de bains2ième étage11' 6.9" x 12' 11"Autre
- Autre2ième étage12' 6" x 8' 6"Autre
- Chambre à coucher2ième étage10' x 15' 2"Autre
- Salle de bains2ième étage6' 2" x 8' 3.9"Autre
- Chambre à coucher2ième étage11' 6.9" x 16' 2"Autre
- Salle de lavage2ième étage7' 6" x 5' 8"Autre
- Salle de loisirsSous-sol14' 9" x 11' 9.9"Autre
- SalonSous-sol13' x 15' 3.9"Autre
- Salle à mangerSous-sol11' 3.9" x 8' 2"Autre
- CuisineSous-sol11' 3.9" x 10' 3.9"Autre
- Chambre à coucherSous-sol11' 6" x 10' 9.9"Autre
- Salle de bainsSous-sol7' 9.9" x 4' 9.9"Autre
Agents de cette inscription
Demandez plus d’infos
Demandez plus d’infos
Emplacement
2015 Polo Road, Kelowna, British Columbia, V1W 2H5 Canada
Autour de cette propriété
En savoir plus au sujet du quartier et des commodités autour de cette résidence.
Demander de l’information sur le quartier
En savoir plus au sujet du quartier et des commodités autour de cette résidence
Demander maintenantCalculatrice de versements hypothécaires
- $
- %$
- %
- Capital et intérêts 6 928 $ /mo
- Impôt foncier n/a
- Frais de copropriété n/a

