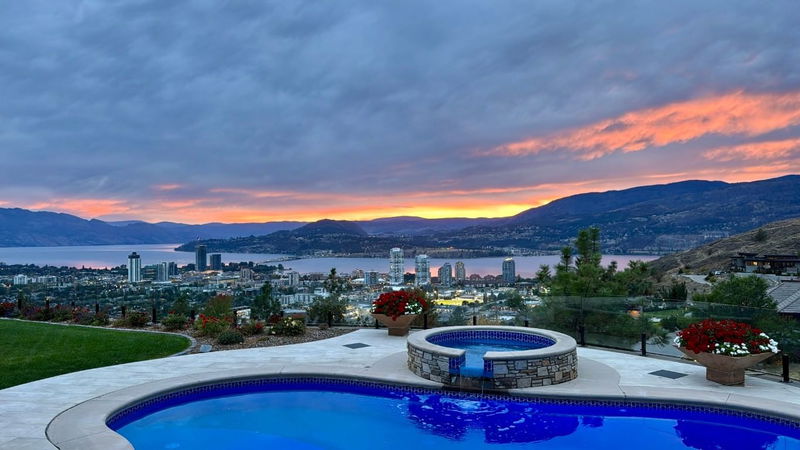Caractéristiques principales
- MLS® #: 10342088
- ID de propriété: SIRC2354354
- Type de propriété: Résidentiel, Condo
- Aire habitable: 3 683 pi.ca.
- Grandeur du terrain: 0,60 ac
- Construit en: 2017
- Chambre(s) à coucher: 3
- Salle(s) de bain: 2+1
- Stationnement(s): 7
- Inscrit par:
- Unison Jane Hoffman Realty
Description de la propriété
Perched on one of the largest and most private lots in prestigious Highpointe, this custom residence offers panoramic city and lake views from nearly every room. Crafted with timeless elegance, this 3-bed, 3-bath home features rich woodwork, coffered ceilings, designer lighting, 8-ft wood doors, heated tile floors, and custom stonework throughout.
Thoughtfully designed for convenient one-level living, the main living space opens to sweeping vistas the moment you step inside. The great room features a rock fireplace flanked by built-ins, while a stunning custom bar and wine room make entertaining effortless. The gourmet kitchen boasts double islands, cabinet-finished appliances, a professional gas range, and a breakfast nook perfectly positioned to take in the views.
Step through sliding doors to your private outdoor oasis complete with a covered dining area, summer kitchen, pool, and hot tub with twinkling city lights as your backdrop.
The primary suite is a true retreat with its own fireplace, spa-inspired ensuite, walk-in closet, and home gym positioned to maximize the breathtaking views.
With a 3-car heated garage (epoxy floors) and exterior parking for 4 more vehicles. This exceptional home is just minutes from downtown, Knox Mountain trails, and Kelowna International Airport. Ideal for year-round living or a lock-and-leave lifestyle.
Pièces
- TypeNiveauDimensionsPlancher
- Chambre à coucherPrincipal14' 9.6" x 11' 9"Autre
- AutrePrincipal9' x 8' 9.6"Autre
- Salle de bainsPrincipal10' 9.9" x 5' 8"Autre
- Salle de bainsPrincipal18' 5" x 9' 3.9"Autre
- AutrePrincipal5' 9.6" x 7' 6"Autre
- Chambre à coucherPrincipal16' 2" x 10' 11"Autre
- Coin repasPrincipal8' 9.9" x 10' 5"Autre
- Salle à mangerPrincipal21' 11" x 13'Autre
- FoyerPrincipal15' 3" x 11' 9"Autre
- AutrePrincipal38' 2" x 25' 8"Autre
- Salle de sportPrincipal9' x 9' 9.6"Autre
- CuisinePrincipal21' 5" x 18' 9.9"Autre
- Salle de lavagePrincipal8' 8" x 8' 5"Autre
- SalonPrincipal21' 9.6" x 24' 6.9"Autre
- VestibulePrincipal9' 6.9" x 9' 6"Autre
- Garde-mangerPrincipal10' 2" x 8'Autre
- Chambre à coucher principalePrincipal25' 5" x 15' 9"Autre
- AutrePrincipal8' 5" x 8'Autre
- AutrePrincipal13' 9.9" x 8' 9.6"Autre
Agents de cette inscription
Demandez plus d’infos
Demandez plus d’infos
Emplacement
772 Highpointe Place, Kelowna, British Columbia, V1V 2Y3 Canada
Autour de cette propriété
En savoir plus au sujet du quartier et des commodités autour de cette résidence.
- 23.23% 20 to 34 years
- 21.39% 50 to 64 years
- 19.9% 35 to 49 years
- 11.7% 65 to 79 years
- 6.74% 10 to 14 years
- 6.66% 15 to 19 years
- 5.15% 5 to 9 years
- 3.82% 0 to 4 years
- 1.42% 80 and over
- Households in the area are:
- 74.02% Single family
- 19.59% Single person
- 4.02% Multi person
- 2.37% Multi family
- $158,758 Average household income
- $74,080 Average individual income
- People in the area speak:
- 90.29% English
- 2.26% English and non-official language(s)
- 1.3% German
- 1.27% Spanish
- 1.14% Punjabi (Panjabi)
- 1.09% French
- 0.8% Russian
- 0.69% Mandarin
- 0.62% Yue (Cantonese)
- 0.54% Japanese
- Housing in the area comprises of:
- 59.62% Single detached
- 18.2% Row houses
- 14.09% Duplex
- 4.05% Semi detached
- 4.05% Apartment 1-4 floors
- 0% Apartment 5 or more floors
- Others commute by:
- 3.26% Other
- 1.4% Bicycle
- 0.31% Foot
- 0.27% Public transit
- 28.59% High school
- 21.59% Bachelor degree
- 19.75% College certificate
- 10.17% Trade certificate
- 8.65% Did not graduate high school
- 7.05% Post graduate degree
- 4.21% University certificate
- The average air quality index for the area is 1
- The area receives 140.07 mm of precipitation annually.
- The area experiences 7.39 extremely hot days (33.07°C) per year.
Demander de l’information sur le quartier
En savoir plus au sujet du quartier et des commodités autour de cette résidence
Demander maintenantCalculatrice de versements hypothécaires
- $
- %$
- %
- Capital et intérêts 19 508 $ /mo
- Impôt foncier n/a
- Frais de copropriété n/a

