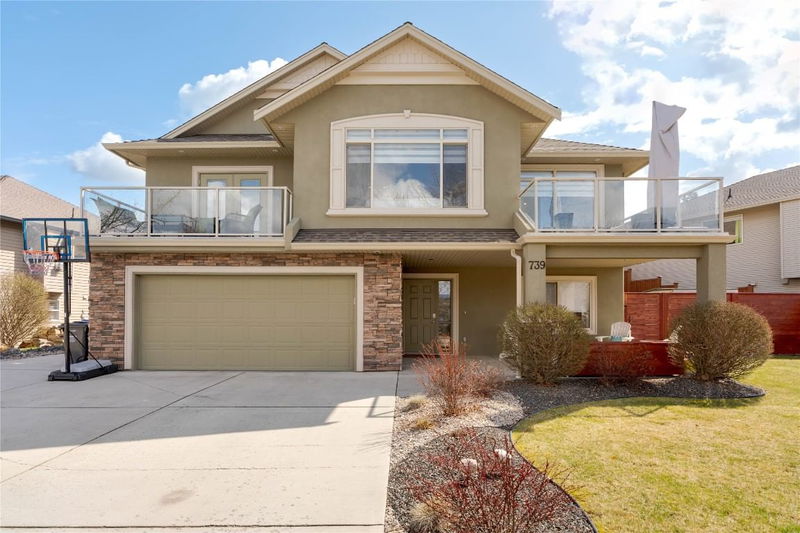Caractéristiques principales
- MLS® #: 10340920
- ID de propriété: SIRC2354325
- Type de propriété: Résidentiel, Maison unifamiliale détachée
- Aire habitable: 2 359 pi.ca.
- Grandeur du terrain: 0,16 ac
- Construit en: 2007
- Chambre(s) à coucher: 5
- Salle(s) de bain: 3
- Stationnement(s): 7
- Inscrit par:
- RE/MAX Kelowna - Stone Sisters
Description de la propriété
Modern elegance in one of Upper Mission’s most desirable neighbourhoods. This stunning home is flooded with natural light and showcases clean, contemporary design throughout. Recently renovated throughout and immaculately maintained, this residence offers a functional two-storey layout ideal for both everyday living and entertaining. The entry level features a bright, versatile den with a custom Murphy bed—perfect for guests, a home office or a 5th bedroom—plus an additional bedroom, full bathroom, and a spacious family/rec area that opens up countless possibilities. Upstairs, the open-concept main living area is warm and inviting with blonde wood accents, expansive windows, and a feature gas fireplace. Step out to one of two balconies to take in the serene valley views. The timeless kitchen includes two-tone cabinetry, stone countertops, a walk-in pantry, and a custom beverage centre in the dining area—perfect for a coffee bar or elegant display. Three bedrooms complete the upper level, including a serene primary suite with private patio access, walk-in closet, and a beautiful ensuite. Step outside to your private backyard oasis: a fully fenced retreat with an in-ground pool, hot tub, large deck for entertaining, and a separate storage shed. Main floor laundry and plenty of storage complete this exceptional offering. A truly turn-key home in a family-friendly community, just minutes to schools, parks, and amenities.
Pièces
- TypeNiveauDimensionsPlancher
- Salle de loisirsPrincipal14' 3.9" x 9' 9.6"Autre
- Chambre à coucher principale2ième étage12' 6" x 14' 9.6"Autre
- Cuisine2ième étage14' 8" x 13' 6"Autre
- Salle à manger2ième étage12' 9.6" x 14' 9.9"Autre
- Chambre à coucherPrincipal12' x 9' 5"Autre
- Salon2ième étage14' 9.9" x 14' 11"Autre
- Salle de bains2ième étage9' 6.9" x 4' 9.9"Autre
- Salle de bainsPrincipal4' 11" x 9'Autre
- AutrePrincipal5' x 6' 11"Autre
- Chambre à coucherPrincipal14' 9.6" x 9' 3.9"Autre
- Chambre à coucher2ième étage12' 11" x 10' 11"Autre
- Salle familialePrincipal16' 3" x 17' 6.9"Autre
- Salle de lavage2ième étage3' x 5' 6"Autre
- Chambre à coucher2ième étage13' 3" x 11' 3"Autre
- Salle de bains2ième étage8' 11" x 10' 5"Autre
Agents de cette inscription
Demandez plus d’infos
Demandez plus d’infos
Emplacement
739 Marin Crescent, Kelowna, British Columbia, V1W 5C8 Canada
Autour de cette propriété
En savoir plus au sujet du quartier et des commodités autour de cette résidence.
Demander de l’information sur le quartier
En savoir plus au sujet du quartier et des commodités autour de cette résidence
Demander maintenantCalculatrice de versements hypothécaires
- $
- %$
- %
- Capital et intérêts 6 567 $ /mo
- Impôt foncier n/a
- Frais de copropriété n/a

