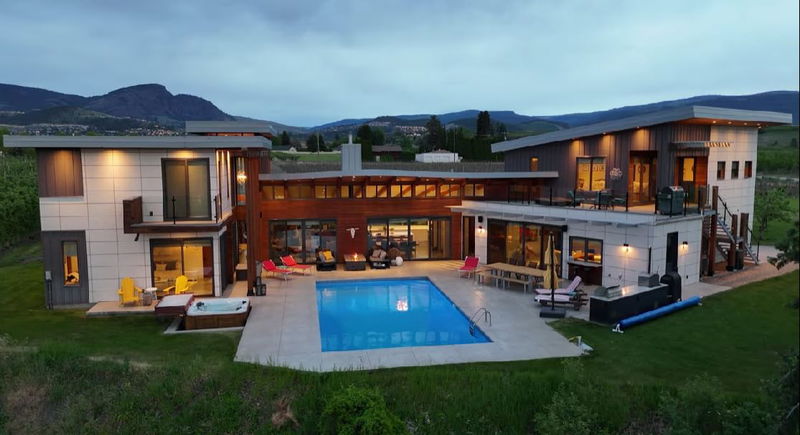Caractéristiques principales
- MLS® #: 10341598
- ID de propriété: SIRC2352294
- Type de propriété: Ferme et agriculture, Ferme
- Aire habitable: 5 109 pi.ca.
- Grandeur du terrain: 9,31 ac
- Construit en: 2014
- Chambre(s) à coucher: 5
- Salle(s) de bain: 5+3
- Inscrit par:
- Macdonald Realty Interior
Description de la propriété
Nestled in the highly sought-after South-East Kelowna, this stunning property spans 9.3 acres and features a spacious +/- 4200 sq ft home designed to be both a tranquil sanctuary & a source of inspiration. The main residence includes 4 bedrooms & 6 bathrooms, with each bedroom offering its own ensuite and private deck. In addition, there's a legal 1-bedroom, 1-bath suite with a large deck, as well as an extra half-bath in the pool house.
This home offers a rare opportunity to enjoy a private, expansive retreat, surrounded by a small vineyard and apple orchard, all while being just 10 minutes from the amenities and conveniences of city living. It’s the ideal setting for relaxation, entertaining, and immersing yourself in the beauty of the outdoors.
For those seeking more space, there is a detached multipurpose art studio/workshop with an over-height garage door, capable of housing up to 4 cars. The studio features a bright open space, a washroom, & ample power supply. Above the oversized 3-car attached garage is a +/- 974 sq ft legal suite with high ceilings & large windows, filling the space with natural light and offering breathtaking views of the lake and mountains. The suite’s large balcony provides a perfect spot to enjoy the scenery by day & the city lights by night.
The seller has already completed most of the process and approvals to subdivide approximately 3 acres along O’Reilly Lane. These approvals are transferable, presenting a fantastic opportunity for a buyer.
Pièces
- TypeNiveauDimensionsPlancher
- Média / DivertissementPrincipal21' 9" x 26' 9"Autre
- Autre2ième étage9' 9" x 7' 3.9"Autre
- CuisinePrincipal19' 9.6" x 13' 2"Autre
- Salle de lavagePrincipal7' 3" x 9' 9.6"Autre
- Autre2ième étage7' 3" x 7' 3"Autre
- AutrePrincipal23' 3.9" x 32' 3.9"Autre
- Salon2ième étage18' 3" x 13' 5"Autre
- Chambre à coucher principalePrincipal20' 6" x 17' 6.9"Autre
- Bureau à domicilePrincipal13' 8" x 17' 2"Autre
- Salle à mangerPrincipal17' 9.6" x 11' 6.9"Autre
- AutrePrincipal4' 6" x 5' 9.6"Autre
- AutrePrincipal9' 8" x 8' 2"Autre
- Chambre à coucher2ième étage14' 2" x 12' 9.6"Autre
- Salle de bainsPrincipal8' 2" x 12' 6.9"Autre
- Salle de bains2ième étage5' x 10'Autre
- Cuisine2ième étage18' 3" x 11' 9.9"Autre
- AutrePrincipal7' 2" x 7' 6.9"Autre
- Chambre à coucher principale2ième étage13' 2" x 17' 9.9"Autre
- SalonPrincipal26' x 22'Autre
- VestibulePrincipal13' 11" x 9'Autre
- Salle de bains2ième étage8' x 7'Autre
- Salle de bains2ième étage8' x 6' 6.9"Autre
- FoyerPrincipal8' 3.9" x 5' 8"Autre
- Chambre à coucher2ième étage11' 5" x 16' 9.6"Autre
- ServicePrincipal16' x 11' 8"Autre
- AutrePrincipal5' 3" x 4' 11"Autre
- Salle de bains2ième étage12' 6" x 5' 6"Autre
- Chambre à coucher2ième étage12' 9.6" x 14' 9.6"Autre
Agents de cette inscription
Demandez plus d’infos
Demandez plus d’infos
Emplacement
3194 Dunster Road, Kelowna, British Columbia, V1W 4H4 Canada
Autour de cette propriété
En savoir plus au sujet du quartier et des commodités autour de cette résidence.
- 23.75% 50 à 64 ans
- 15.63% 35 à 49 ans
- 15% 80 ans et plus
- 14.38% 65 à 79
- 12.5% 20 à 34
- 5.63% 15 à 19
- 5% 5 à 9
- 5% 10 à 14
- 3.13% 0 à 4 ans
- Les résidences dans le quartier sont:
- 68.75% Ménages unifamiliaux
- 25% Ménages d'une seule personne
- 4.17% Ménages de deux personnes ou plus
- 2.08% Ménages multifamiliaux
- 145 000 $ Revenu moyen des ménages
- 55 600 $ Revenu personnel moyen
- Les gens de ce quartier parlent :
- 81.88% Anglais
- 7.24% Pendjabi
- 2.9% Français
- 2.9% Allemand
- 1.45% Espagnol
- 1.45% Anglais et langue(s) non officielle(s)
- 0.73% Néerlandais
- 0.73% Gujarati
- 0.73% Portugais
- 0% Pied-noir
- Le logement dans le quartier comprend :
- 73.58% Maison individuelle non attenante
- 16.98% Duplex
- 5.66% Appartement, moins de 5 étages
- 1.88% Maison jumelée
- 1.88% Maison en rangée
- 0% Appartement, 5 étages ou plus
- D’autres font la navette en :
- 3.7% Marche
- 1.85% Autre
- 0% Transport en commun
- 0% Vélo
- 23.93% Diplôme d'études secondaires
- 23.93% Baccalauréat
- 14.53% Certificat ou diplôme d'un collège ou cégep
- 13.68% Aucun diplôme d'études secondaires
- 12.82% Certificat ou diplôme universitaire supérieur au baccalauréat
- 9.4% Certificat ou diplôme d'apprenti ou d'une école de métiers
- 1.71% Certificat ou diplôme universitaire inférieur au baccalauréat
- L’indice de la qualité de l’air moyen dans la région est 1
- La région reçoit 147.6 mm de précipitations par année.
- La région connaît 7.39 jours de chaleur extrême (32.69 °C) par année.
Demander de l’information sur le quartier
En savoir plus au sujet du quartier et des commodités autour de cette résidence
Demander maintenantCalculatrice de versements hypothécaires
- $
- %$
- %
- Capital et intérêts 28 805 $ /mo
- Impôt foncier n/a
- Frais de copropriété n/a

