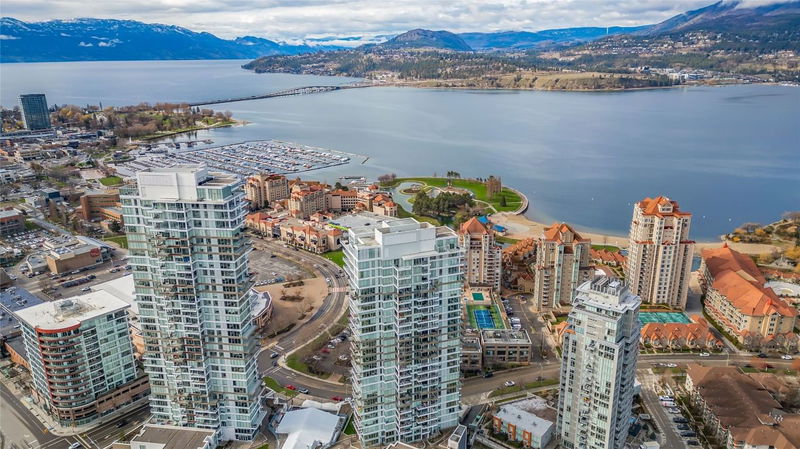Caractéristiques principales
- MLS® #: 10339902
- ID de propriété: SIRC2352255
- Type de propriété: Résidentiel, Condo
- Aire habitable: 1 048 pi.ca.
- Construit en: 2022
- Chambre(s) à coucher: 2
- Salle(s) de bain: 2
- Stationnement(s): 1
- Inscrit par:
- Century 21 Assurance Realty Ltd
Description de la propriété
Not your average One Water Street apartment! UNOBSTRUCTED lake, city and mountain viewsfrom every window. HUGE deck. Lovingly maintained two bedroom unit with split floor plan. Bright island kitchen with built in coffee bar/ hutch, stainless steel appliances and loads of cabinets finished with pantry style pull out shelves. Spacious king accommodating primary suite with floor to ceiling windows, 5 piece ensuite and walk-in closet. Beautifully finished throughout. The 20th floor offers a view that is not so high you can't enjoy the view but high enough to be above any obstructions.
One Water Street offers a 1.3-acre oasis of resort-style amenities. Residents enjoy access to two outdoor pools, inviting lounge areas with fire pits, a state-of-the-art fitness center with a yoga studio, an entertainment space, a business center, a pickleball court, and guest suites. The building's prime location places residents within easy reach of on-site restaurants and coffee shops, and within walking distance of the beach, the lake, downtown Kelowna, and the yacht club. To enhance convenience, the residence includes a dedicated parking stall and storage locker. This One Water Street condo is more than a home; it's a lifestyle, offering unparalleled views and a wealth of amenities in a prime location.
Pièces
- TypeNiveauDimensionsPlancher
- CuisinePrincipal11' 2" x 13' 6"Autre
- SalonPrincipal19' 3" x 21' 2"Autre
- Chambre à coucher principalePrincipal20' x 10' 9"Autre
- Salle de bainsPrincipal5' 2" x 10' 9"Autre
- Chambre à coucherPrincipal14' 9.6" x 11' 9.6"Autre
- Salle de bainsPrincipal7' 9.9" x 4' 9.9"Autre
- FoyerPrincipal7' 2" x 4' 11"Autre
Agents de cette inscription
Demandez plus d’infos
Demandez plus d’infos
Emplacement
1181 Sunset Drive #2004, Kelowna, British Columbia, V1Y 0L4 Canada
Autour de cette propriété
En savoir plus au sujet du quartier et des commodités autour de cette résidence.
Demander de l’information sur le quartier
En savoir plus au sujet du quartier et des commodités autour de cette résidence
Demander maintenantCalculatrice de versements hypothécaires
- $
- %$
- %
- Capital et intérêts 0
- Impôt foncier 0
- Frais de copropriété 0

