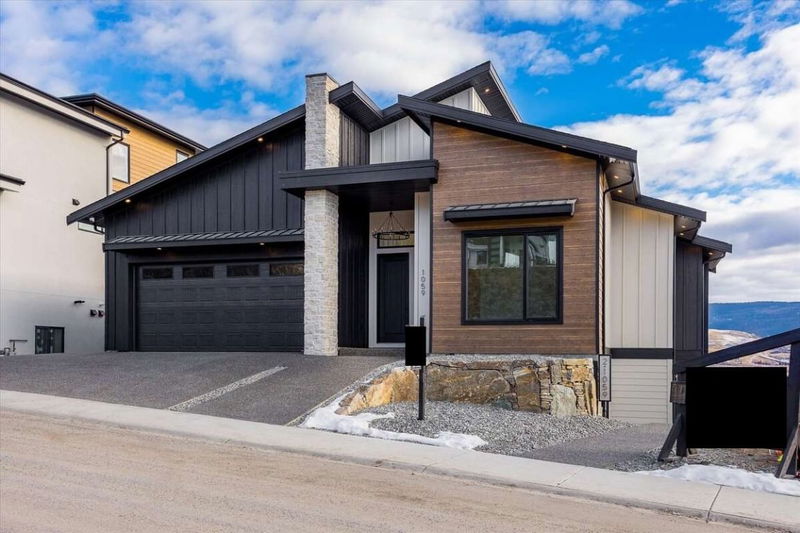Caractéristiques principales
- MLS® #: 10341912
- ID de propriété: SIRC2352190
- Type de propriété: Résidentiel, Maison unifamiliale détachée
- Aire habitable: 4 195 pi.ca.
- Grandeur du terrain: 10 979 pi.ca.
- Construit en: 2025
- Chambre(s) à coucher: 7
- Salle(s) de bain: 5
- Stationnement(s): 5
- Inscrit par:
- Easy List Realty
Description de la propriété
For more information, please click Brochure button.
Welcome to an exceptional opportunity in the prestigious Blue Sky Black Mountain subdivision! Proudly constructed by Maloff Contracting this 7-bedroom, 5-bathroom home is designed for luxury living while offering excellent income potential. Situated on a .25-acre lot, this 4,195 sqft residence perfectly balances elegance, comfort, and practicality. Upon entering, you'll be captivated by the grand foyer and great room, featuring 20-foot ceilings and large windows that flood the space with natural light and showcase unobstructed views of the golf course and valley. The property includes a 960 sqft 2-bedroom registered suite and a self-contained 1-bedroom unregistered suite, ideal for generating extra income or accommodating guests. Enjoy outdoor dining and relaxation on the large deck. The pool-sized lot comes with rough-ins for a hot tub and pool, allowing you to add a pool later and customize your personal oasis with ease. Additionally, solar water/electrical systems are roughed in, offering the opportunity to enhance energy efficiency and sustainability. This luxurious home, with its income-generating suites, grand living spaces, prime location, and sustainable features, offers an exceptional living experience. Comes with a 2-5-10 new home warranty.
Pièces
- TypeNiveauDimensionsPlancher
- CuisinePrincipal12' x 14' 2"Autre
- Pièce principalePrincipal17' 2" x 14' 8"Autre
- Salle à mangerPrincipal10' 6" x 10'Autre
- Garde-mangerPrincipal9' x 8'Autre
- Salle de lavagePrincipal9' x 8'Autre
- Chambre à coucher principalePrincipal13' 8" x 14' 6"Autre
- Chambre à coucherPrincipal12' x 10' 6"Autre
- Chambre à coucherPrincipal11' 6" x 11'Autre
- Salle de bainsPrincipal13' 6" x 14'Autre
- Salle de bainsPrincipal9' 5" x 5'Autre
- FoyerPrincipal17' 6" x 6' 8"Autre
- Chambre à coucherPrincipal10' 6" x 10'Autre
- Salle de loisirsPrincipal17' x 14' 3.9"Autre
- Salle de bainsPrincipal9' x 8' 3.9"Autre
- CuisineSupérieur11' 6" x 12'Autre
- SalonSupérieur14' x 14' 6"Autre
- Chambre à coucherSupérieur10' 6" x 12'Autre
- Chambre à coucherSupérieur8' 3.9" x 13' 8"Autre
- Salle de bainsSupérieur8' x 5'Autre
- CuisineSous-sol13' 2" x 8' 6"Autre
- SalonSous-sol7' 6" x 12' 6"Autre
- Chambre à coucherSous-sol9' 2" x 10'Autre
- Salle de bainsSous-sol8' x 5'Autre
Agents de cette inscription
Demandez plus d’infos
Demandez plus d’infos
Emplacement
1059 Carnoustie Drive, Kelowna, British Columbia, V1P 0A3 Canada
Autour de cette propriété
En savoir plus au sujet du quartier et des commodités autour de cette résidence.
Demander de l’information sur le quartier
En savoir plus au sujet du quartier et des commodités autour de cette résidence
Demander maintenantCalculatrice de versements hypothécaires
- $
- %$
- %
- Capital et intérêts 7 759 $ /mo
- Impôt foncier n/a
- Frais de copropriété n/a

