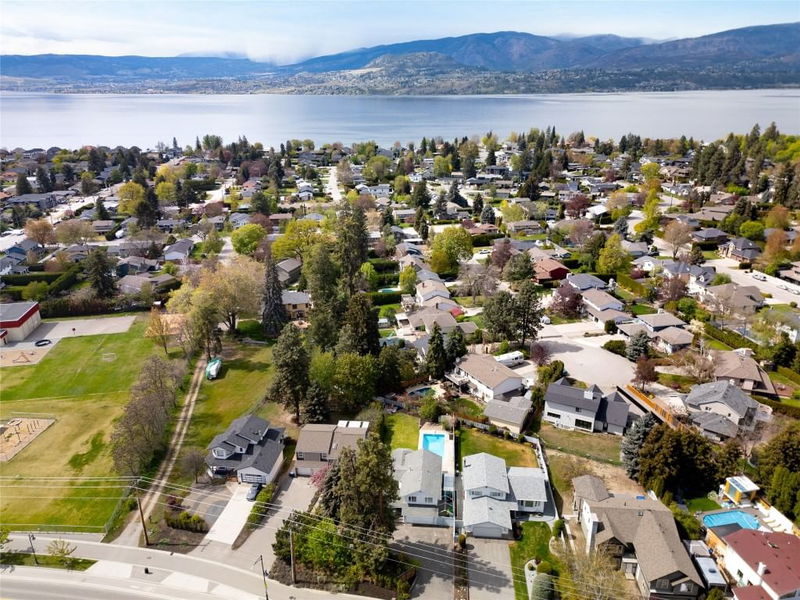Caractéristiques principales
- MLS® #: 10341306
- ID de propriété: SIRC2350004
- Type de propriété: Résidentiel, Maison unifamiliale détachée
- Aire habitable: 2 546 pi.ca.
- Grandeur du terrain: 0,23 ac
- Construit en: 1988
- Chambre(s) à coucher: 4
- Salle(s) de bain: 4
- Stationnement(s): 7
- Inscrit par:
- RE/MAX Kelowna - Stone Sisters
Description de la propriété
Private poolside retreat with suite in the heart of lower mission!! An exceptional opportunity in one of Kelowna’s most desirable neighbourhoods—this private family home with a pool and 1-bedroom suite is just steps to top-rated schools, beaches, parks, shopping, and local dining. The ideal blend of lifestyle and location. Warm hardwood floors and abundant natural light create an inviting interior. A charming breakfast nook overlooks the private backyard oasis, while the formal dining room is perfect for entertaining. Both the family and living rooms offer flexible spaces for everyday living or hosting guests. Outside, enjoy an expansive yard with a covered patio and a beautiful in-ground pool—an ideal setting for summer fun and relaxed outdoor living. The upper level features a spacious primary retreat with a renovated ensuite, along with two additional bedrooms and a full bathroom. Downstairs, a separate entrance leads to a self-contained 1-bedroom suite with its own kitchen, bathroom, and living area—perfect for extended family, guests, or rental income. Ample parking and flexible living options make this property a rare find in Lower Mission.
Pièces
- TypeNiveauDimensionsPlancher
- CuisinePrincipal9' x 19' 9.9"Autre
- SalonPrincipal13' 3" x 17' 3.9"Autre
- Salle familialePrincipal18' x 11'Autre
- Salle à mangerPrincipal8' 11" x 7' 9"Autre
- Salle à mangerPrincipal11' x 10'Autre
- AutrePrincipal5' 9.9" x 5' 11"Autre
- Chambre à coucher2ième étage8' 9" x 11' 6"Autre
- Chambre à coucher2ième étage8' 9" x 10' 9"Autre
- Chambre à coucher principale2ième étage12' 9.9" x 11' 2"Autre
- Salle de bains2ième étage5' 3" x 9' 9"Autre
- Salle de bains2ième étage8' 8" x 6' 2"Autre
- Salle de lavagePrincipal4' 6" x 8' 9.9"Autre
- Salle de bainsPrincipal4' 6" x 10' 2"Autre
- Bibliothèque2ième étage4' 9" x 3' 11"Autre
- SalonSupérieur12' 5" x 16' 8"Autre
- Chambre à coucherSupérieur16' 3.9" x 10' 3.9"Autre
- CuisineSupérieur10' 3" x 10'Autre
- Salle de bainsSupérieur5' 11" x 8' 11"Autre
Agents de cette inscription
Demandez plus d’infos
Demandez plus d’infos
Emplacement
4452 Lakeshore Road, Kelowna, British Columbia, V1W 1W8 Canada
Autour de cette propriété
En savoir plus au sujet du quartier et des commodités autour de cette résidence.
- 23.44% 35 to 49 年份
- 20.69% 50 to 64 年份
- 12.56% 65 to 79 年份
- 11.08% 10 to 14 年份
- 9.78% 20 to 34 年份
- 8.02% 15 to 19 年份
- 5.96% 5 to 9 年份
- 4.46% 0 to 4 年份
- 4.02% 80 and over
- Households in the area are:
- 82.2% Single family
- 15.42% Single person
- 1.59% Multi person
- 0.79% Multi family
- 182 810 $ Average household income
- 78 620 $ Average individual income
- People in the area speak:
- 89.8% English
- 2.27% English and non-official language(s)
- 2.05% German
- 2.02% French
- 1.11% Spanish
- 0.88% Dutch
- 0.63% Portuguese
- 0.5% Mandarin
- 0.48% Korean
- 0.27% Punjabi (Panjabi)
- Housing in the area comprises of:
- 80.27% Single detached
- 9.78% Row houses
- 7.28% Duplex
- 2.13% Semi detached
- 0.38% Apartment 5 or more floors
- 0.16% Apartment 1-4 floors
- Others commute by:
- 7.04% Bicycle
- 3.6% Foot
- 2.16% Public transit
- 2.04% Other
- 22.98% Bachelor degree
- 22.03% High school
- 21.81% College certificate
- 11.63% Did not graduate high school
- 9.25% Post graduate degree
- 7.28% Trade certificate
- 5.01% University certificate
- The average are quality index for the area is 1
- The area receives 149.14 mm of precipitation annually.
- The area experiences 7.39 extremely hot days (32.27°C) per year.
Demander de l’information sur le quartier
En savoir plus au sujet du quartier et des commodités autour de cette résidence
Demander maintenantCalculatrice de versements hypothécaires
- $
- %$
- %
- Capital et intérêts 5 366 $ /mo
- Impôt foncier n/a
- Frais de copropriété n/a

