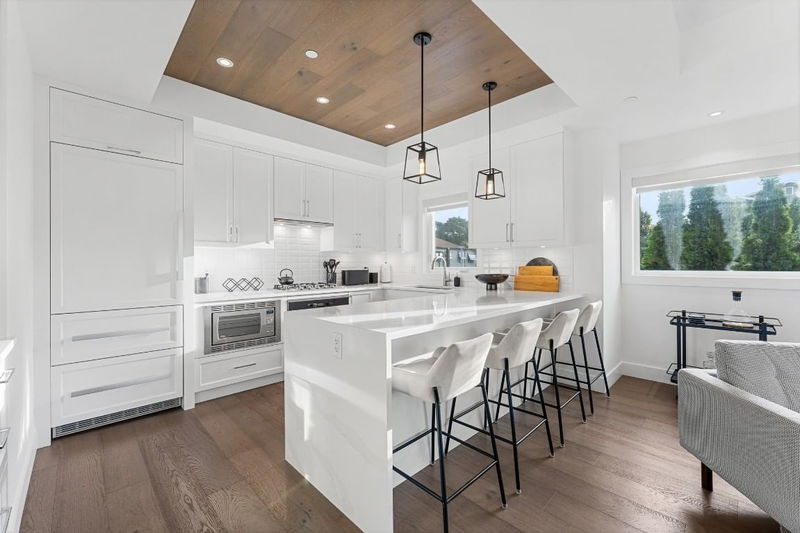Caractéristiques principales
- MLS® #: 10341488
- ID de propriété: SIRC2349999
- Type de propriété: Résidentiel, Condo
- Aire habitable: 1 673 pi.ca.
- Construit en: 2019
- Chambre(s) à coucher: 3
- Salle(s) de bain: 3+1
- Stationnement(s): 1
- Inscrit par:
- Unison Jane Hoffman Realty
Description de la propriété
Discover urban living at its finest with this DownTown living floor-plan in the heart of Kelowna at The BRIXX! Situated in a prime location with a HIGH Walk Score of 93 - this contemporary residence offers the perfect blend of convenience and lifestyle. No need to drive - simply step outside and find yourself just minutes from Kelowna’s best restaurants, cafes, boutiques, shopping, the Kelowna Yacht Club, and the vibrant North End. Outdoor enthusiasts will love the easy access to Okanagan Lake, Knox Mountain, and the Rail Trail. This innovative home offers a spacious 3-bedroom, 3.5-bathroom layout with over 1,600 sq. ft. of indoor living space, plus an additional 300+ sq. ft. of private outdoor patio and deck space—perfect for entertaining or relaxing. Functional convenience of your own private elevator for easy transitions between levels PLUS your own private garage ( almost 300 Sq.Ft. ) in a secure, gated underground area, complete with extra storage for bikes, seasonal gear, and more - over 2200. Sq.Ft. of your own useable space. Modern luxury finishes throughout; Miele kitchens, long bar style eating, Whirlpool laundry, high-end fixtures by Kohler, Odin, and Brizo. Corner unit allows natural light to flow through the 3 story design, creating a bright and inviting atmosphere. Urban living with all the comforts of a private, thoughtfully designed townhome in one of Kelowna's most sought-after locations. FURNITURE INCLUDED at list price - Turn Key high end luxury townhome.
Pièces
- TypeNiveauDimensionsPlancher
- AutrePrincipal5' 3.9" x 5'Autre
- AutrePrincipal3' 2" x 3' 6.9"Autre
- CuisinePrincipal9' 9" x 13' 11"Autre
- SalonPrincipal15' 9.6" x 19'Autre
- Salle de bains2ième étage9' 9.9" x 6' 2"Autre
- Salle de bains2ième étage4' 11" x 7' 11"Autre
- Chambre à coucher2ième étage8' 8" x 12' 11"Autre
- Autre2ième étage3' 3" x 3' 8"Autre
- Salle de lavage2ième étage4' 11" x 7'Autre
- Chambre à coucher principale2ième étage9' 5" x 10' 9.6"Autre
- Salle de bains3ième étage9' 11" x 9'Autre
- Autre3ième étage3' 2" x 3' 8"Autre
- Chambre à coucher principale3ième étage12' x 11' 6.9"Autre
Agents de cette inscription
Demandez plus d’infos
Demandez plus d’infos
Emplacement
1308 Richter Street #107, Kelowna, British Columbia, V1Y 2L3 Canada
Autour de cette propriété
En savoir plus au sujet du quartier et des commodités autour de cette résidence.
Demander de l’information sur le quartier
En savoir plus au sujet du quartier et des commodités autour de cette résidence
Demander maintenantCalculatrice de versements hypothécaires
- $
- %$
- %
- Capital et intérêts 5 615 $ /mo
- Impôt foncier n/a
- Frais de copropriété n/a

