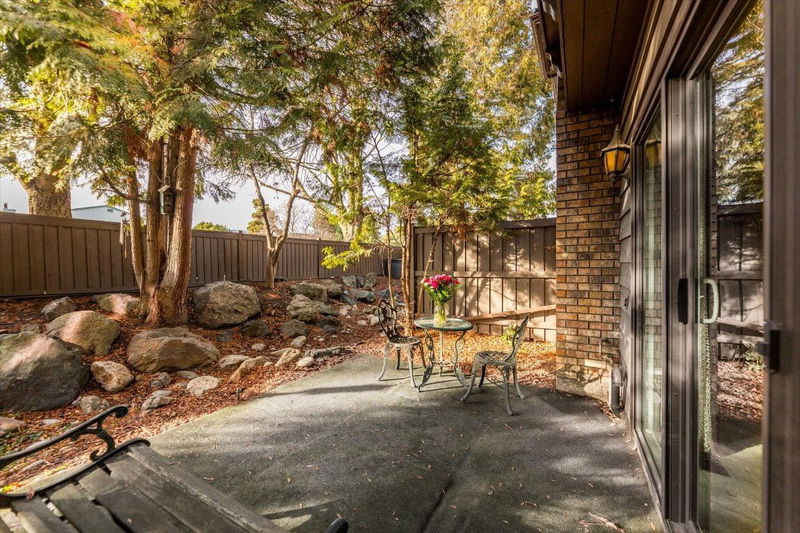Caractéristiques principales
- MLS® #: 10341679
- ID de propriété: SIRC2349939
- Type de propriété: Résidentiel, Condo
- Aire habitable: 1 375 pi.ca.
- Construit en: 1982
- Chambre(s) à coucher: 3
- Salle(s) de bain: 2+1
- Stationnement(s): 2
- Inscrit par:
- Royal LePage Kelowna
Description de la propriété
RENOWNED FOR BEAUTY, QUALITY & LOCATION!! Step inside this IMMACULATE 3 BEDROOM + DEN townhouse. Natural light fills the kitchen, coupled with elegant oak cabinetry, tile backsplash, & eating nook. A more traditional floor plan is found here. The separate dining area lends itself to a cozy, intimate space (known as the sunken living room) featuring a corner brick gas fireplace and a wall of glass separating you from a private, lush patio oasis. Upstairs consists of 3 bedrooms & laundry. Double doors greet you at the master bedroom, which can easily accommodate a king bed. You'll also enjoy his and her closets. The 4-piece ensuite has a massive soaker tub. Need storage? 7' basement (small portion at 6') great for a play area for the kids; plus, there is a den/office found on this level. This townhouse also features A/C, parking for 2 vehicles (1 covered), and a separate storage locker off the carport. Updates include: NEW WINDOWS 2021 & NEWER DOORS & ROOF. Centrally located in one of Kelowna's most established townhouse communities with a strong WALKSCORE OF 78. A few big attractions are: THE LANDMARK DISTRICT with many businesses, cafes, and restaurants, and less than 1km to the PARKINSON RECREATION CENTRE. Is city transport important? 3 city bus routes, 2 with stops just steps away, take you downtown, to the mall and to the University and College campuses. FURRY FRIENDS WELCOMED. One pet allowed. QUICK POSSESSION AVAILABLE!
Pièces
- TypeNiveauDimensionsPlancher
- Chambre à coucher2ième étage10' 8" x 9' 9.9"Autre
- BoudoirSupérieur8' 3.9" x 9' 8"Autre
- Salle de loisirsSupérieur14' 9.9" x 18' 9"Autre
- ServiceSupérieur16' 9" x 19' 5"Autre
- Salle à mangerPrincipal8' 11" x 12' 3.9"Autre
- AutrePrincipal6' 9.9" x 2' 11"Autre
- CuisinePrincipal12' 3" x 10' 8"Autre
- SalonPrincipal14' 9.6" x 19' 2"Autre
- Salle de bains2ième étage7' 11" x 4' 9.9"Autre
- Chambre à coucher principale2ième étage10' 6.9" x 16' 9.9"Autre
- Salle de bains2ième étage9' 3.9" x 10' 5"Autre
- Chambre à coucher2ième étage12' 11" x 8' 11"Autre
Agents de cette inscription
Demandez plus d’infos
Demandez plus d’infos
Emplacement
1995 Burtch Road #108, Kelowna, British Columbia, V1Y 4B4 Canada
Autour de cette propriété
En savoir plus au sujet du quartier et des commodités autour de cette résidence.
Demander de l’information sur le quartier
En savoir plus au sujet du quartier et des commodités autour de cette résidence
Demander maintenantCalculatrice de versements hypothécaires
- $
- %$
- %
- Capital et intérêts 2 636 $ /mo
- Impôt foncier n/a
- Frais de copropriété n/a

