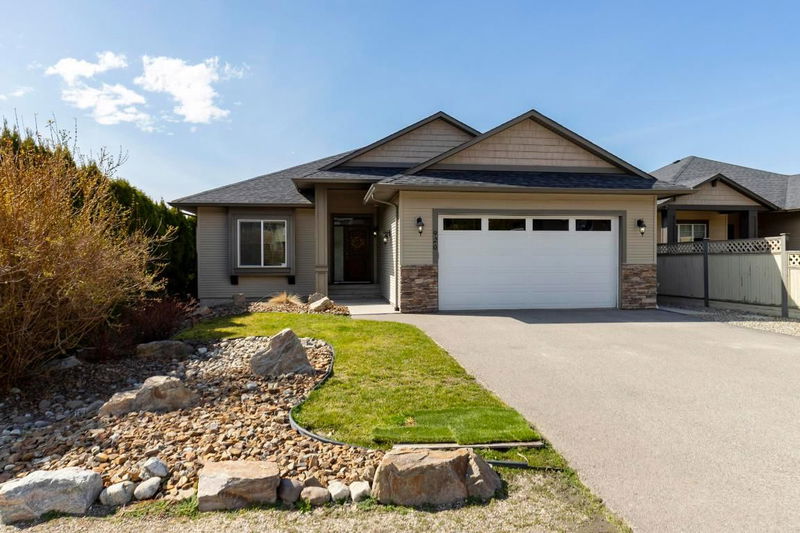Caractéristiques principales
- MLS® #: 10341658
- ID de propriété: SIRC2349926
- Type de propriété: Résidentiel, Maison unifamiliale détachée
- Aire habitable: 2 785 pi.ca.
- Grandeur du terrain: 0,16 ac
- Construit en: 2009
- Chambre(s) à coucher: 4
- Salle(s) de bain: 3
- Stationnement(s): 7
- Inscrit par:
- Royal LePage Kelowna
Description de la propriété
This bright and spacious home offers an inviting open concept layout with beautiful hardwood floors, cozy gas fireplace and abundant natural light. Featuring 4 bedrooms + den, this home includes 3 spacious bedrooms upstairs, with the primary suite boasting a walk-in closet and ensuite. The kitchen is thoughtfully designed, complete with an eating bar/island, pantry, and newer appliances including a gas range. Seamless access to the covered deck and backyard from the dining area is perfect for summer BBQs. The recently finished lower level offers incredible flexibility with a separate entrance, large bedroom, full bath, rec room, den and ample storage! Perfect for extended family or the potential to be suited. Step outside and enjoy the fully fenced yard, complete with a hot tub and an above-ground pool (not currently set up for the season). Additional highlights include an attached double garage, flat driveway with RV parking, and a peek-a-boo lake view. Located in a quiet, family-friendly neighborhood, this home is just minutes from schools, YMCA, Rutland Sports Fields, and all amenities.
Pièces
- TypeNiveauDimensionsPlancher
- CuisinePrincipal10' x 17' 3.9"Autre
- SalonPrincipal16' x 24' 9.9"Autre
- Salle de bainsPrincipal7' 9" x 7'Autre
- FoyerPrincipal8' 3.9" x 6' 2"Autre
- Chambre à coucherPrincipal12' 3.9" x 12'Autre
- Salle de lavagePrincipal6' 5" x 6' 6"Autre
- Chambre à coucherPrincipal12' 9.6" x 12'Autre
- Chambre à coucher principalePrincipal15' 8" x 15' 5"Autre
- Salle de bainsPrincipal8' 3" x 7' 9"Autre
- Chambre à coucherSous-sol13' 9.6" x 14' 6"Autre
- Salle de loisirsSous-sol26' 2" x 15' 6"Autre
- BoudoirSous-sol17' 11" x 17' 2"Autre
- Salle de bainsSous-sol10' 11" x 4' 11"Autre
- RangementSous-sol11' 2" x 21' 9.6"Autre
Agents de cette inscription
Demandez plus d’infos
Demandez plus d’infos
Emplacement
920 Graf Road, Kelowna, British Columbia, V1P 1C1 Canada
Autour de cette propriété
En savoir plus au sujet du quartier et des commodités autour de cette résidence.
Demander de l’information sur le quartier
En savoir plus au sujet du quartier et des commodités autour de cette résidence
Demander maintenantCalculatrice de versements hypothécaires
- $
- %$
- %
- Capital et intérêts 4 833 $ /mo
- Impôt foncier n/a
- Frais de copropriété n/a

