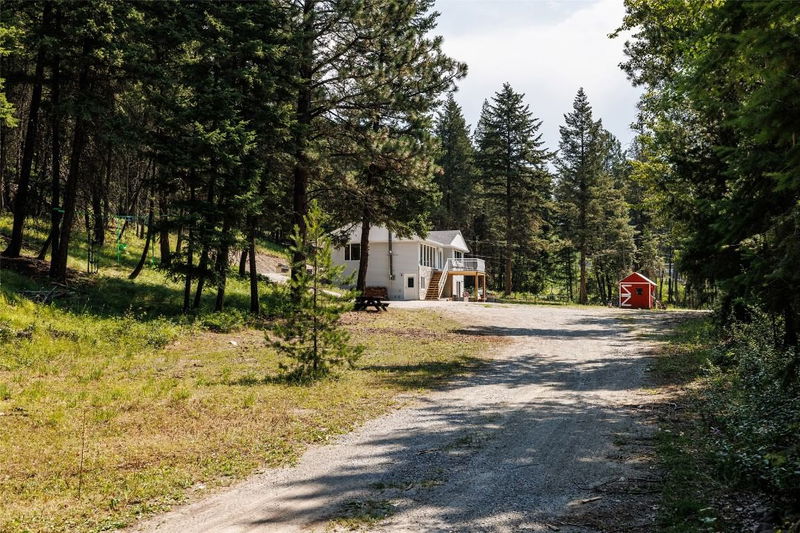Caractéristiques principales
- MLS® #: 10341628
- ID de propriété: SIRC2349925
- Type de propriété: Résidentiel, Maison unifamiliale détachée
- Aire habitable: 2 327 pi.ca.
- Grandeur du terrain: 9,88 ac
- Construit en: 1960
- Chambre(s) à coucher: 3
- Salle(s) de bain: 2
- Inscrit par:
- Royal LePage Kelowna
Description de la propriété
Welcome to this private oasis nestled in the woods with flat east access driveway only minutes to Kelowna. Completely renovated and updated home on 9.88 acres with 1 bedroom self contained suite (Licensed B&B), 2 bedrooms on main floor that can be converted back into 3 bedrooms. Everything is new including mechanical, roof, water system, windows and doors, electrical, lighting, ducting, and plumbing. New well water softener and reverse osmosis system, recently upgraded high flow well pump. Craftsman style build with attention to detail that must be seen to be appreciated. Both kitchens boast real wood high end cabinetry and the main has top of the line appliances. Laundry up and down Solid oak floors and wood with solid stone fireplace along with 2700k lighting all on dimmers ad an unmatched ambiance. Certified wood stoves both up and down completely eliminate the need to use the forced air heat if you desire. Modernized with google nest system, Telus optic Wifi, programmable exterior lighting. 200 amp service; Wired for the hot tub of your choice in the perfect spot as you open the double bedroom doors into your private outside paradise.3 dedicated RV circuits to host visitors. Plenty of space to build the shop of your dreams and potential for secondary residence. Enjoy 4 seasons in the family friendly community of Joe Rich, with plenty of hiking and quad trails, mountain lakes, x country ski and outdoor skating, 30 Minutes to Big White, 10 minutes to nearest grocery store.
Pièces
- TypeNiveauDimensionsPlancher
- Chambre à coucherSous-sol12' x 20'Autre
- Salle de bainsSous-sol9' x 5'Autre
- CuisineSous-sol7' 5" x 14' 6.9"Autre
- RangementSous-sol8' x 10'Autre
- Salle familialeSous-sol12' 6.9" x 30'Autre
- AtelierSous-sol18' 9.6" x 17' 5"Autre
- Salle de lavageSous-sol6' x 6'Autre
- CuisinePrincipal9' 9.6" x 14' 9"Autre
- SalonPrincipal19' 9.6" x 15' 9.9"Autre
- Salle à mangerPrincipal9' x 9' 3"Autre
- Chambre à coucher principalePrincipal21' x 12' 9.6"Autre
- Chambre à coucherPrincipal13' 3.9" x 11' 5"Autre
- Salle de bainsPrincipal7' 9" x 6' 6.9"Autre
- Salle de lavageSous-sol6' x 6'Autre
Agents de cette inscription
Demandez plus d’infos
Demandez plus d’infos
Emplacement
7870 Falcon Road, Kelowna, British Columbia, V1P 1J1 Canada
Autour de cette propriété
En savoir plus au sujet du quartier et des commodités autour de cette résidence.
Demander de l’information sur le quartier
En savoir plus au sujet du quartier et des commodités autour de cette résidence
Demander maintenantCalculatrice de versements hypothécaires
- $
- %$
- %
- Capital et intérêts 5 122 $ /mo
- Impôt foncier n/a
- Frais de copropriété n/a

