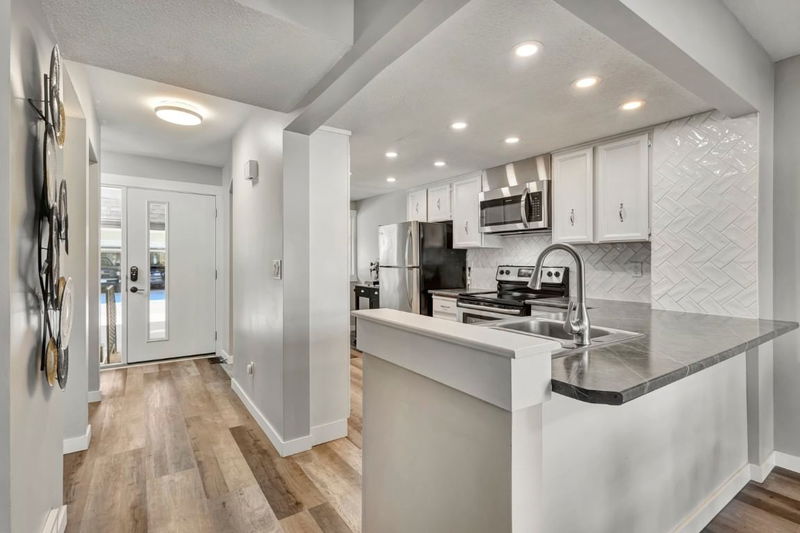Caractéristiques principales
- MLS® #: 10341503
- ID de propriété: SIRC2349884
- Type de propriété: Résidentiel, Condo
- Aire habitable: 1 808 pi.ca.
- Construit en: 1981
- Chambre(s) à coucher: 4
- Salle(s) de bain: 3+1
- Inscrit par:
- Vantage West Realty Inc.
Description de la propriété
Welcome to 109-2125 Burtch Rd, a spacious and stylish 3 (or 4)-bed, 4-bath townhome nestled in the heart of Kelowna—perfect for families who value both comfort and convenience. Offering 1,825 sq. ft. of upgraded living space, this home features an open-concept main floor with a modern kitchen, dining, and living areas, all flowing out to a private patio ideal for BBQs and summer nights. Upstairs, you'll find a serene primary bedroom with its own ensuite, walk-in closet, and a second private patio, plus two additional bedrooms perfect for the kids. The basement offers a large rec room/extra bedroom/flex space with a bathroom, ideal for guests or giving teenagers their own hangout spot. You'll also enjoy a heated pool for those hot Okanagan summers, pet-friendly perks, and an unbeatable location just steps from shopping, dining, schools, and a few kilometers from the beach. This is a rare chance to own a fantastic townhome in a prime Kelowna spot!
Pièces
- TypeNiveauDimensionsPlancher
- AutrePrincipal12' 6.9" x 3' 5"Autre
- CuisinePrincipal18' 9.6" x 7' 3.9"Autre
- SalonPrincipal16' 3" x 20'Autre
- AutrePrincipal5' 5" x 4' 6"Autre
- AutreSous-sol12' 9.6" x 5' 3"Autre
- Salle de lavageSous-sol12' 9.6" x 5' 11"Autre
- Chambre à coucherSous-sol15' 9" x 19' 3.9"Autre
- Salle de bainsSous-sol4' 9.9" x 8' 2"Autre
- Autre2ième étage8' 9.9" x 6' 11"Autre
- Chambre à coucher2ième étage9' x 12' 3"Autre
- Salle de bains2ième étage8' 9.9" x 5'Autre
- Chambre à coucher2ième étage12' 9.6" x 8' 9.9"Autre
- Chambre à coucher principale2ième étage16' 3" x 10' 11"Autre
- Autre2ième étage4' 2" x 7' 5"Autre
- Salle de bains2ième étage5' 5" x 7' 5"Autre
Agents de cette inscription
Demandez plus d’infos
Demandez plus d’infos
Emplacement
2125 Burtch Road #109, Kelowna, British Columbia, V1Y 8N1 Canada
Autour de cette propriété
En savoir plus au sujet du quartier et des commodités autour de cette résidence.
- 25.91% 20 to 34 years
- 17.54% 65 to 79 years
- 17.42% 35 to 49 years
- 15.72% 50 to 64 years
- 6.41% 80 and over
- 5.07% 5 to 9
- 4.69% 15 to 19
- 4.27% 10 to 14
- 2.97% 0 to 4
- Households in the area are:
- 48.14% Single person
- 47.71% Single family
- 4.15% Multi person
- 0% Multi family
- $84,167 Average household income
- $44,533 Average individual income
- People in the area speak:
- 86.49% English
- 2.16% Arabic
- 1.78% French
- 1.78% German
- 1.78% English and non-official language(s)
- 1.51% Portuguese
- 1.47% Tagalog (Pilipino, Filipino)
- 1.16% Polish
- 0.93% Gujarati
- 0.93% Iranian Persian
- Housing in the area comprises of:
- 67.46% Apartment 1-4 floors
- 24.75% Row houses
- 4.28% Apartment 5 or more floors
- 2.08% Single detached
- 0.96% Duplex
- 0.48% Semi detached
- Others commute by:
- 14.04% Foot
- 5.77% Public transit
- 3.94% Other
- 2.58% Bicycle
- 31.23% High school
- 30.55% College certificate
- 12.93% Bachelor degree
- 11.38% Did not graduate high school
- 7.15% Trade certificate
- 5.69% Post graduate degree
- 1.07% University certificate
- The average air quality index for the area is 1
- The area receives 140.07 mm of precipitation annually.
- The area experiences 7.39 extremely hot days (33.07°C) per year.
Demander de l’information sur le quartier
En savoir plus au sujet du quartier et des commodités autour de cette résidence
Demander maintenantCalculatrice de versements hypothécaires
- $
- %$
- %
- Capital et intérêts 3 174 $ /mo
- Impôt foncier n/a
- Frais de copropriété n/a

