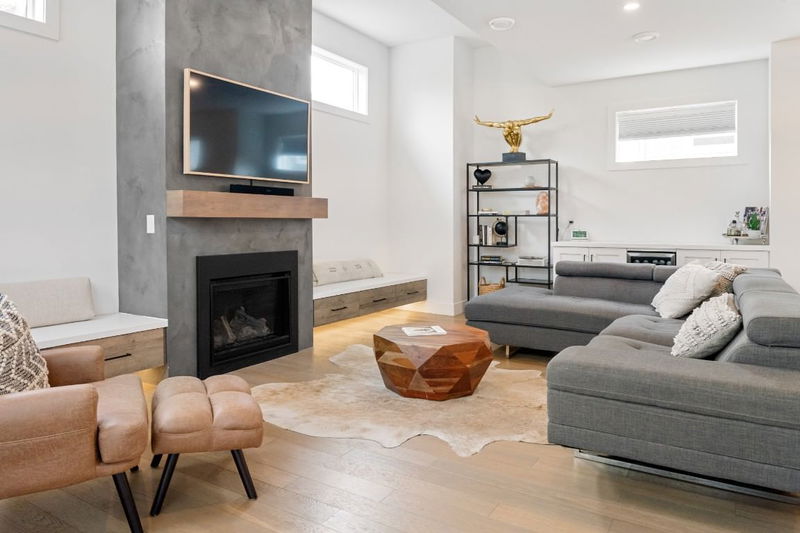Caractéristiques principales
- MLS® #: 10340857
- ID de propriété: SIRC2347723
- Type de propriété: Résidentiel, Maison unifamiliale détachée
- Aire habitable: 1 548 pi.ca.
- Grandeur du terrain: 0,10 ac
- Construit en: 2019
- Chambre(s) à coucher: 4
- Salle(s) de bain: 3
- Stationnement(s): 4
- Inscrit par:
- RE/MAX Kelowna
Description de la propriété
Experience modern living in this stunning 4-bedroom 3-bathroom home featuring high-end finishes and thoughtful design. Enjoy the warmth of engineered hardwood throughout most of the home, with cozy carpet in the bedrooms and sleek tile in the bathrooms. The open-concept island kitchen is equipped with a gas stove, refrigerator, dishwasher, and ample storage, while a built-in wet bar in the living room makes entertaining a breeze. Stay comfortable year-round with a gas fireplace, and soak up the Okanagan sun from the rooftop patio or fully fenced backyard. Upstairs, the spacious primary suite boasts a walk-in closet and a luxurious ensuite with heated tile floors, dual sinks, dual shower heads, and free standing soaker tub, plus 2 additional bedrooms and another full bathroom with dual sink vanity. The laundry is also located upstairs for added convenience. The garage is currently set up as a home gym, offering versatile use. Conveniently located within walking distance to the South Pandosy shops, the beach, Okanagan College, with the bike path right outside your front door. Don't miss out on this exceptional home!
Pièces
- TypeNiveauDimensionsPlancher
- Chambre à coucherPrincipal9' 11" x 10' 9.6"Autre
- Salle de bainsPrincipal4' 11" x 7' 6"Autre
- AutrePrincipal22' 9" x 17' 11"Autre
- Chambre à coucher principale2ième étage10' 6.9" x 16' 9.6"Autre
- Salle de bains2ième étage7' 11" x 11' 8"Autre
- Autre2ième étage5' 9.6" x 10' 8"Autre
- Chambre à coucher2ième étage9' 9.6" x 10' 11"Autre
- Chambre à coucher2ième étage9' 9.6" x 10' 11"Autre
- Salle de bains2ième étage7' 6" x 9' 5"Autre
- Salle de lavage2ième étage7' 6.9" x 8' 2"Autre
- Autre2ième étage23' 3" x 17' 9"Autre
- CuisinePrincipal13' 3.9" x 12' 6.9"Autre
- Salle à mangerPrincipal10' 3.9" x 13' 9.9"Autre
- SalonPrincipal22' 11" x 13' 6.9"Autre
Agents de cette inscription
Demandez plus d’infos
Demandez plus d’infos
Emplacement
2481 Ethel Street, Kelowna, British Columbia, V1Y 3A4 Canada
Autour de cette propriété
En savoir plus au sujet du quartier et des commodités autour de cette résidence.
Demander de l’information sur le quartier
En savoir plus au sujet du quartier et des commodités autour de cette résidence
Demander maintenantCalculatrice de versements hypothécaires
- $
- %$
- %
- Capital et intérêts 5 366 $ /mo
- Impôt foncier n/a
- Frais de copropriété n/a

